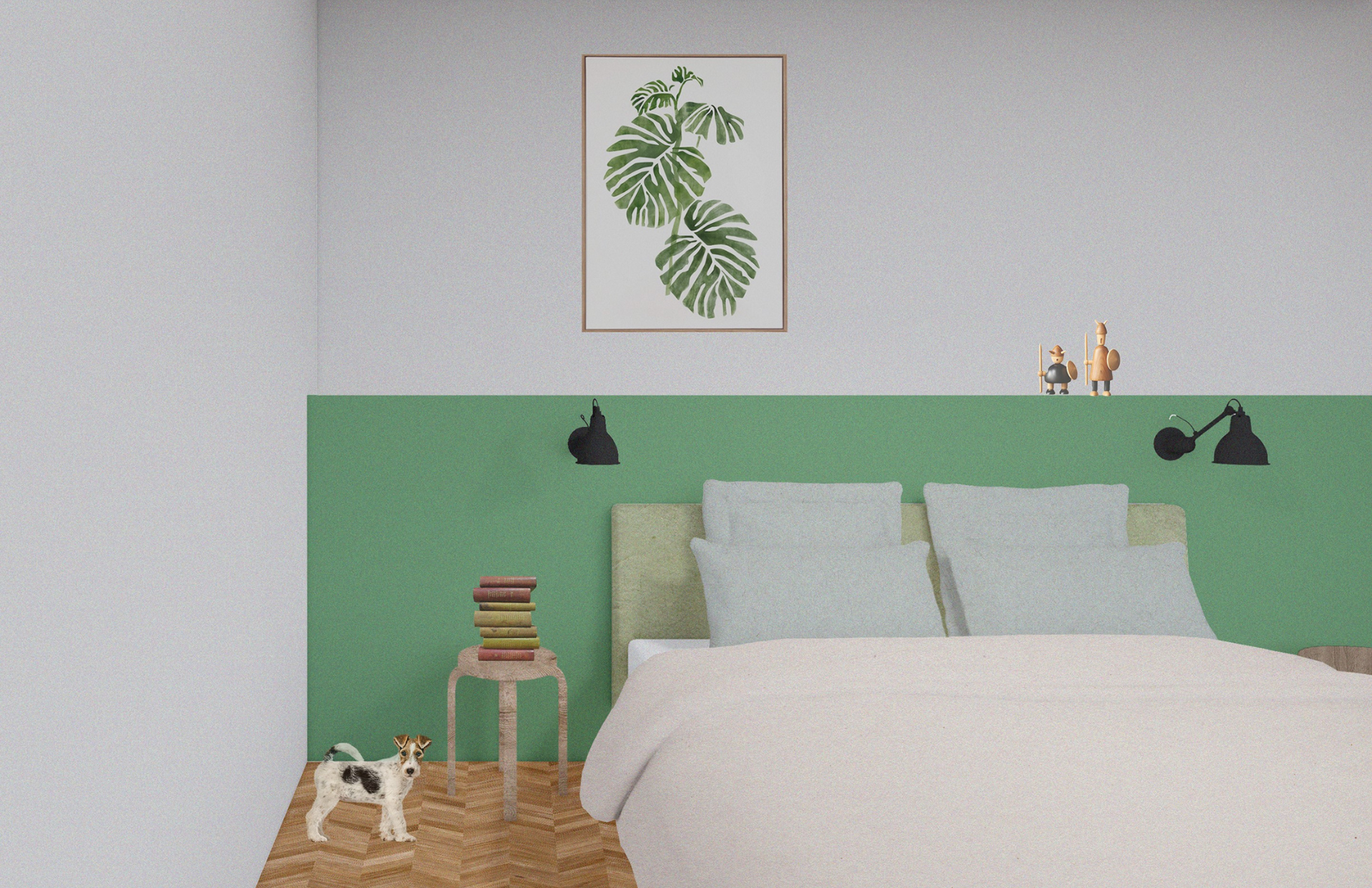PROJECT BRIEF
Year: Spring 2024
Class: Intermediate Interior Design 2
Collaboration: Courtney Jagers, Georgia Weeden & Danny Zhang
Techniques: Autodesk Revit & Enscape
In this four-week redesign project, we were tasked to utilize futuring concepts to imagine a senior living design set 50 years in the future. Our objective involved conducting comprehensive research and analysis of present-day trends in senior living to guide our futuristic design. We concentrated on improving the human experience within the space by elaborating on services, functional design choices, universal design features, and other considerations tailored to the needs of aging individuals. Collaboratively, we refined our concept, distributed public and private spaces, and developed macro-level design plans. Individually, each group member was tasked with designing a selected space within our concept, ensuring detailed attention to functionality and aesthetics.
FINAL RENDERINGS
Heart & Glow Wellness Reception
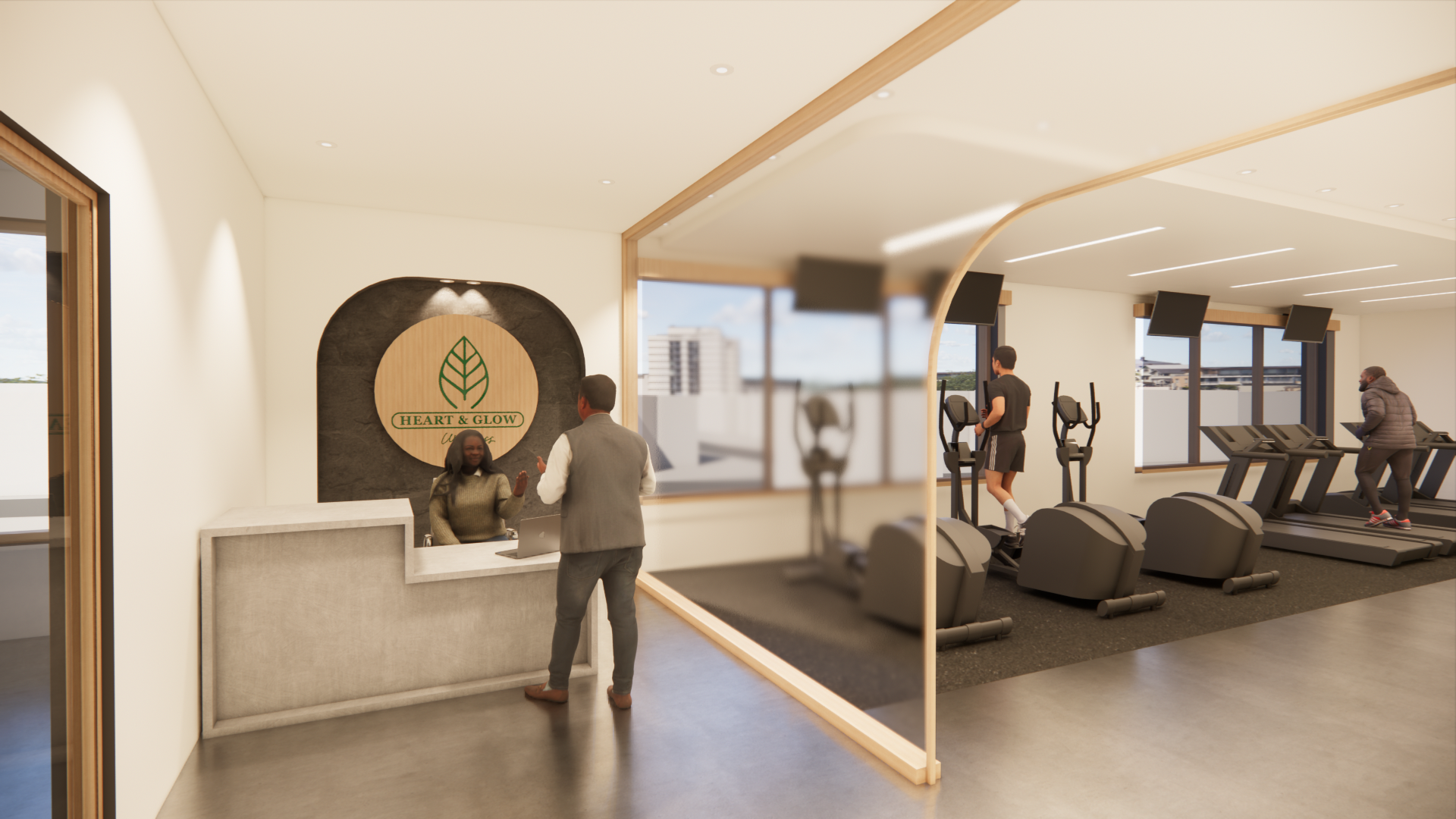
Heart Fitness
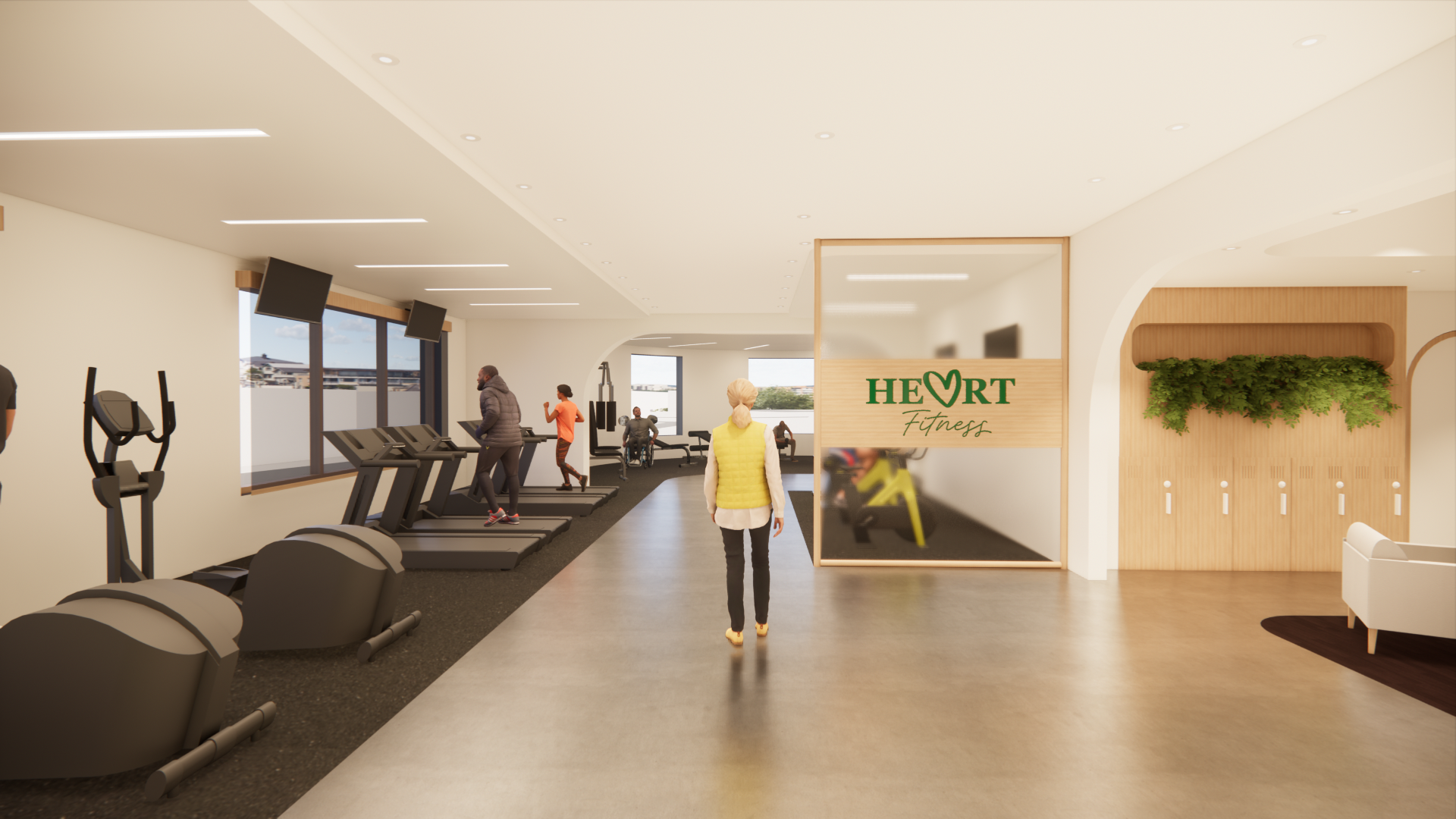
Gym Entrance
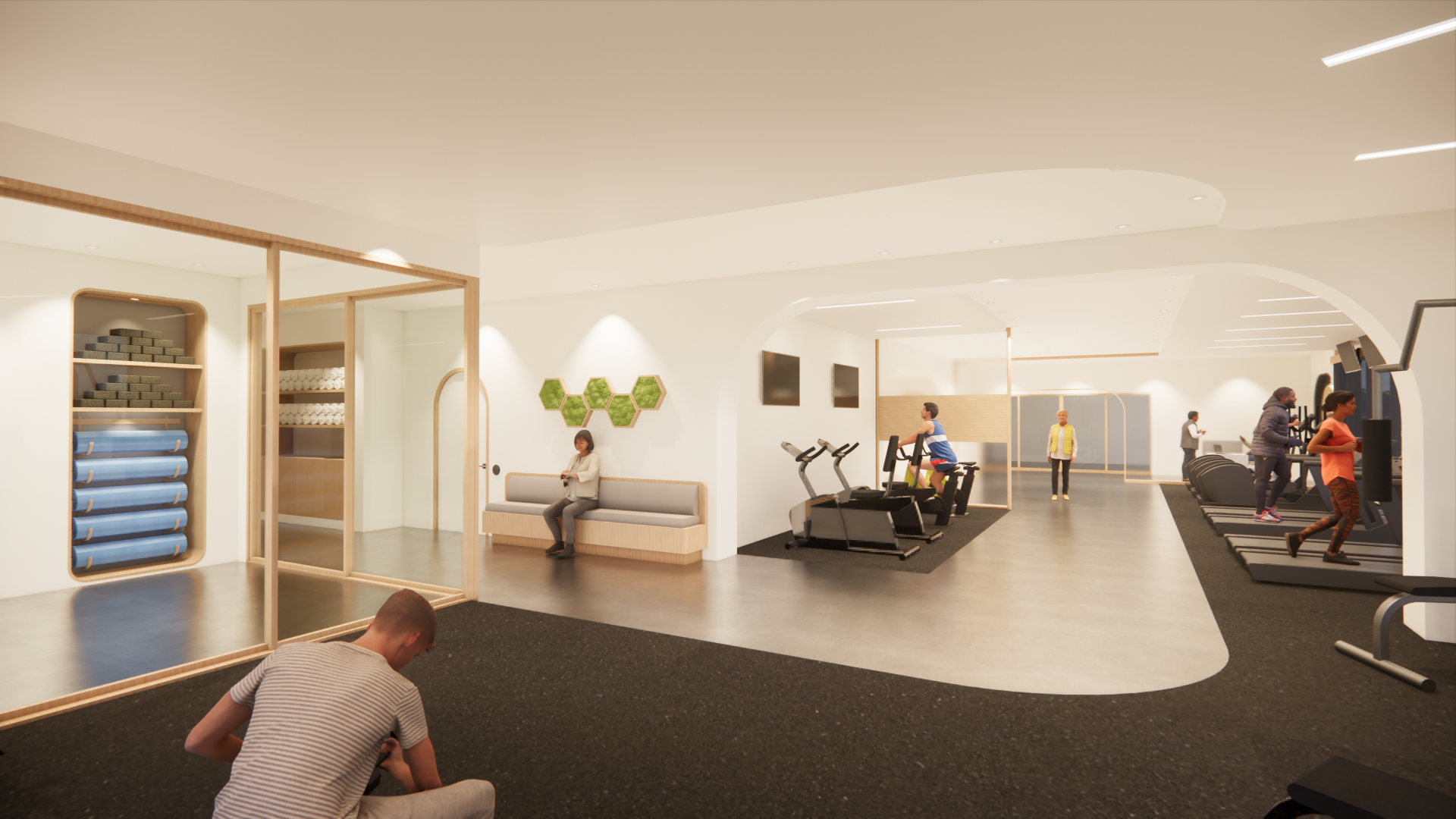
Weight Lift Area
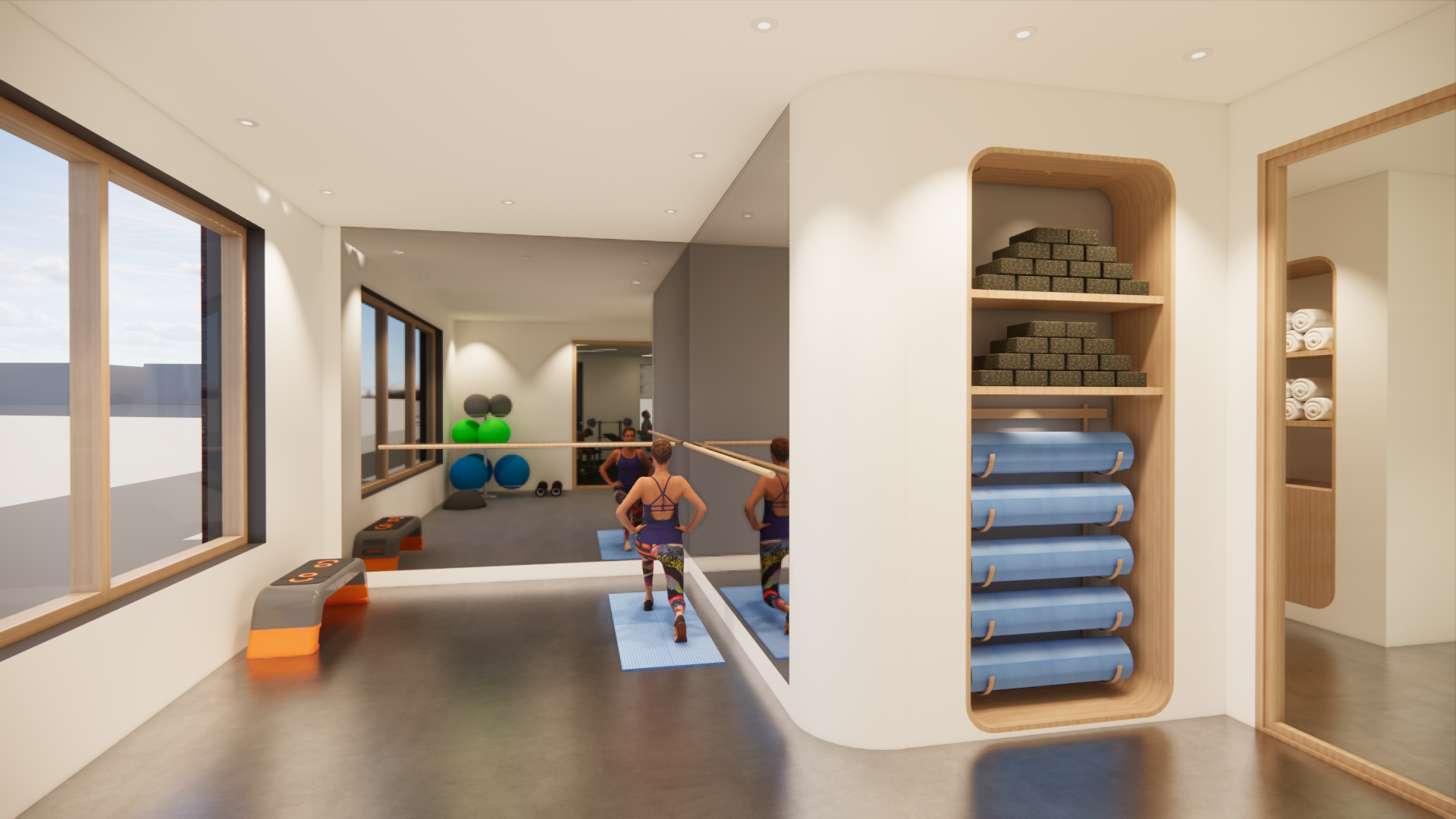
Stretching Area
Lounge
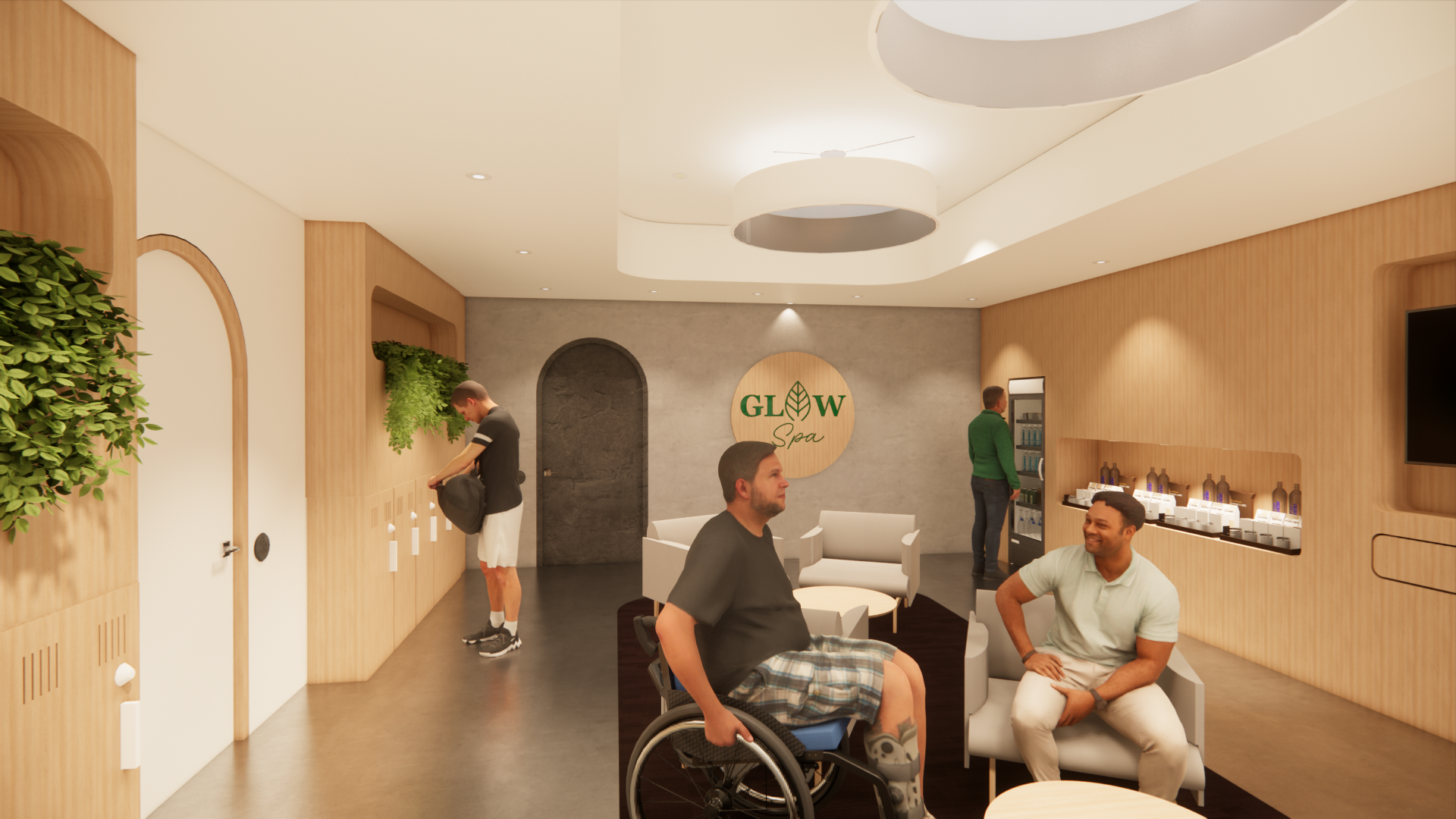
Lounge/Lockers
Glow Spa
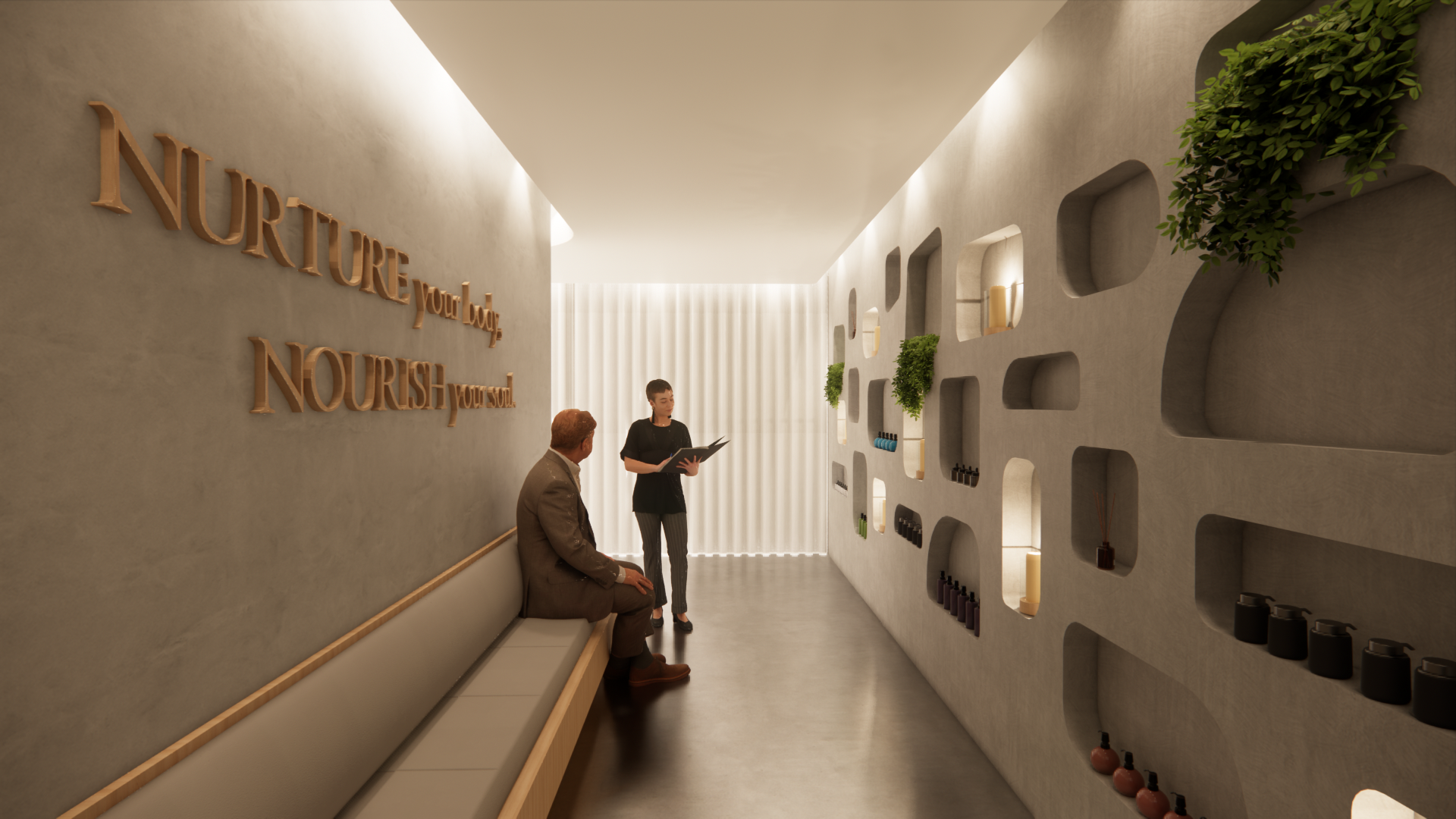
Spa Entrance
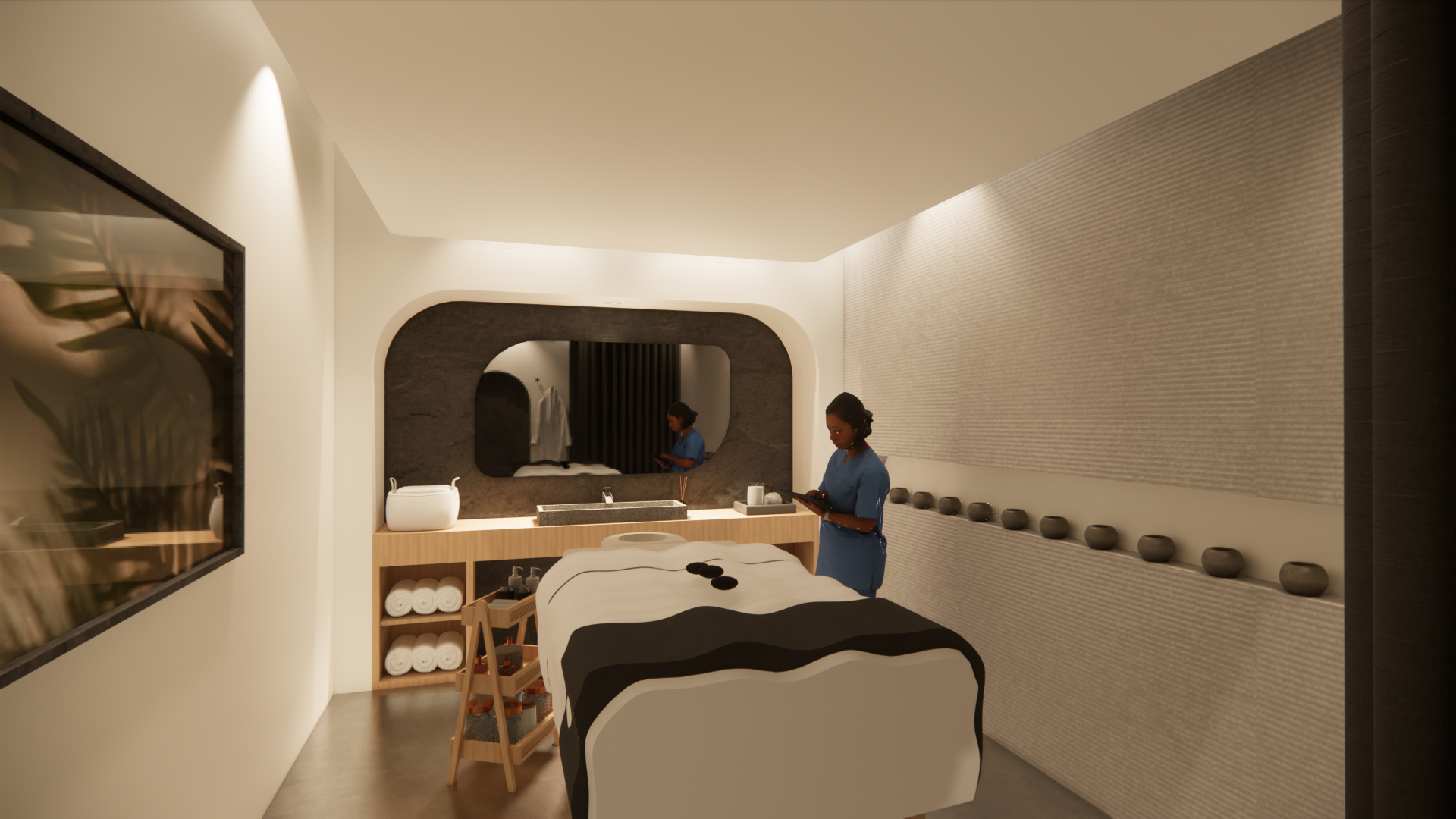
Massage/Facial Room

Serenity Room
FINAL DOCUMENTATION
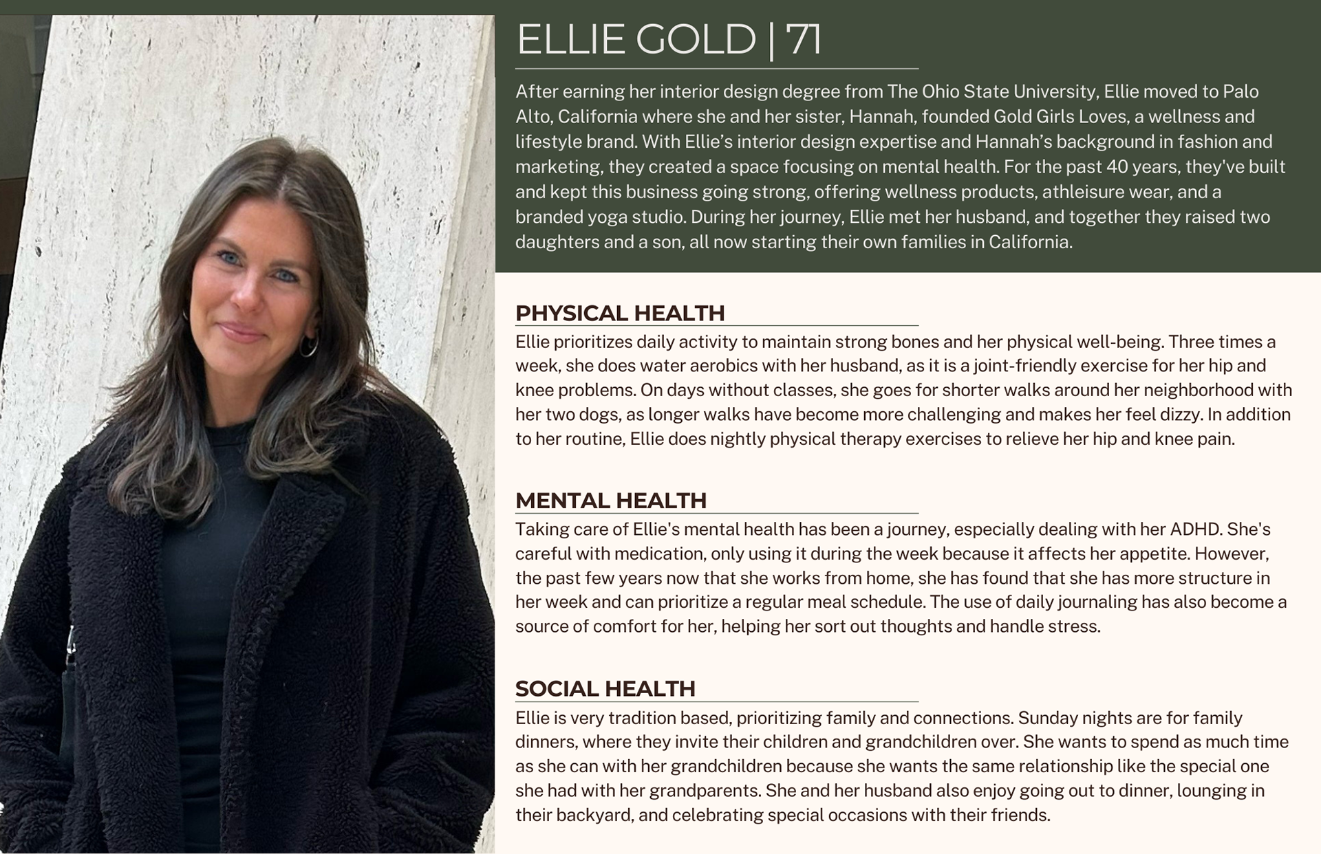

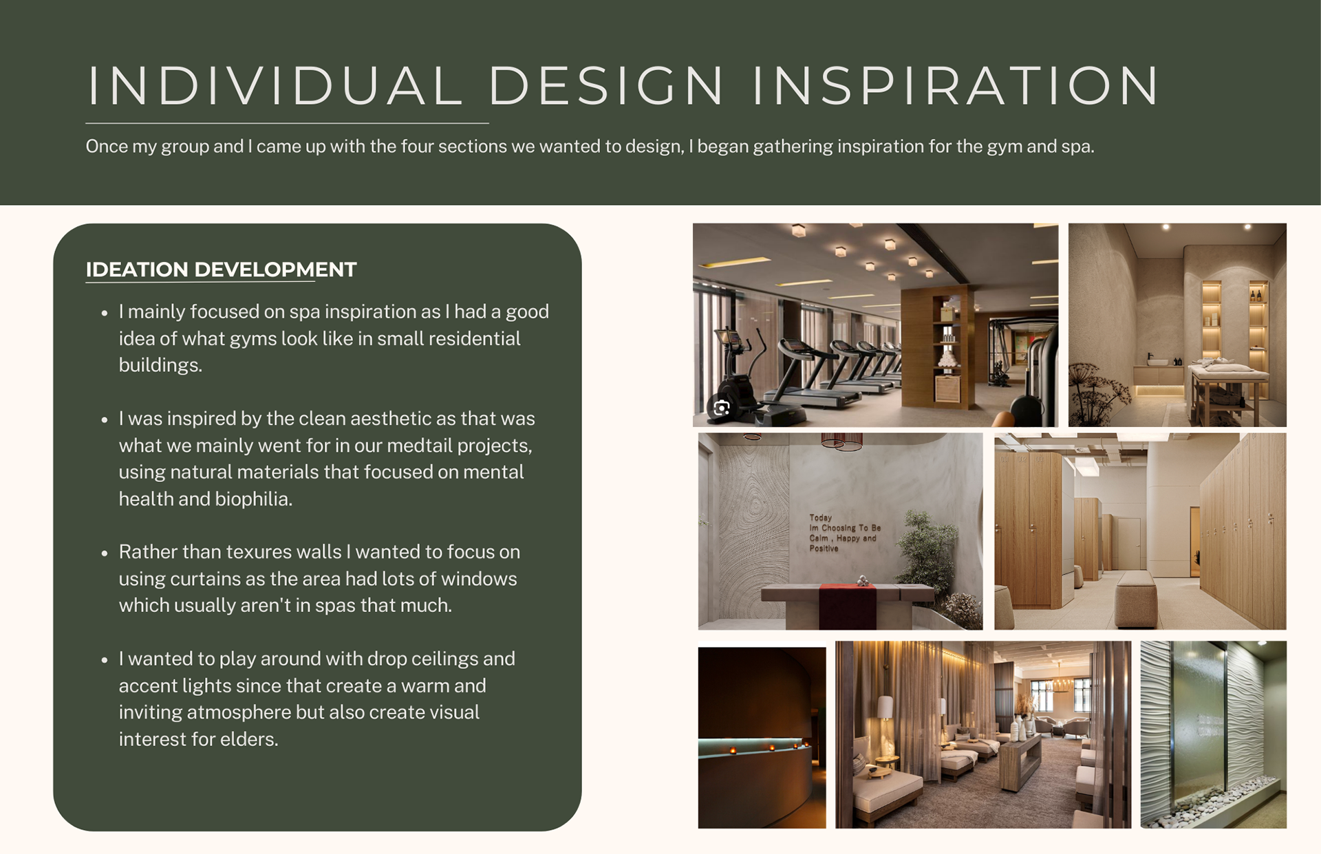
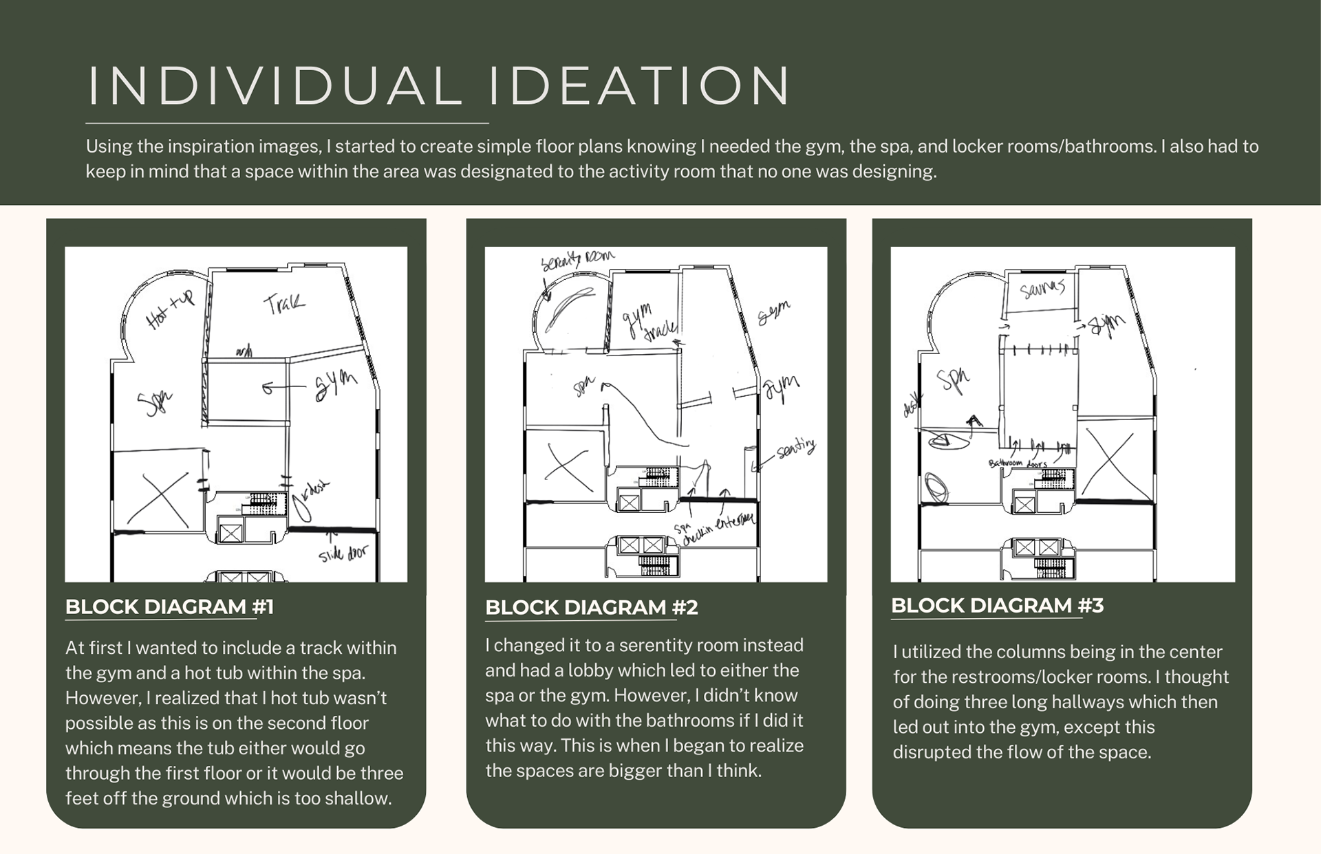
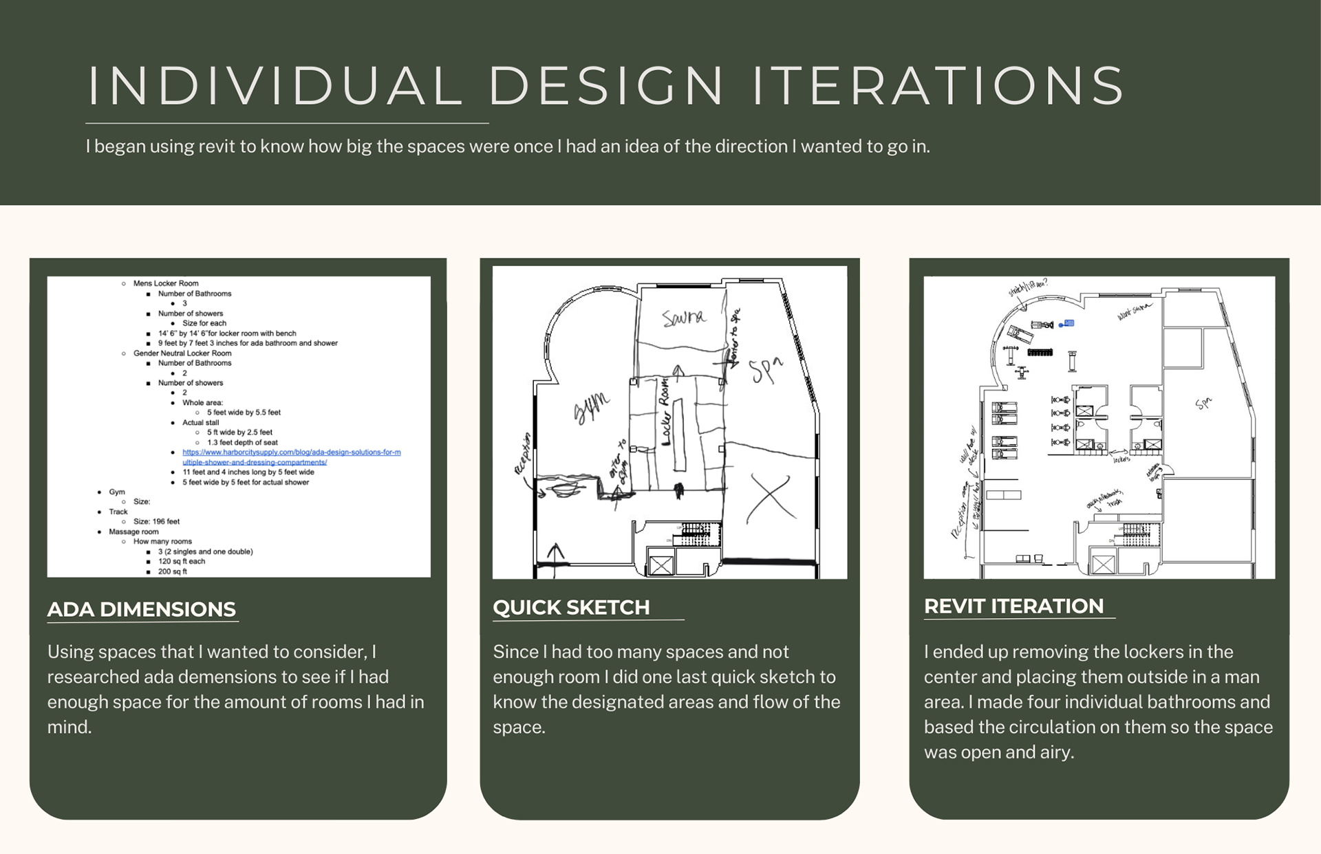
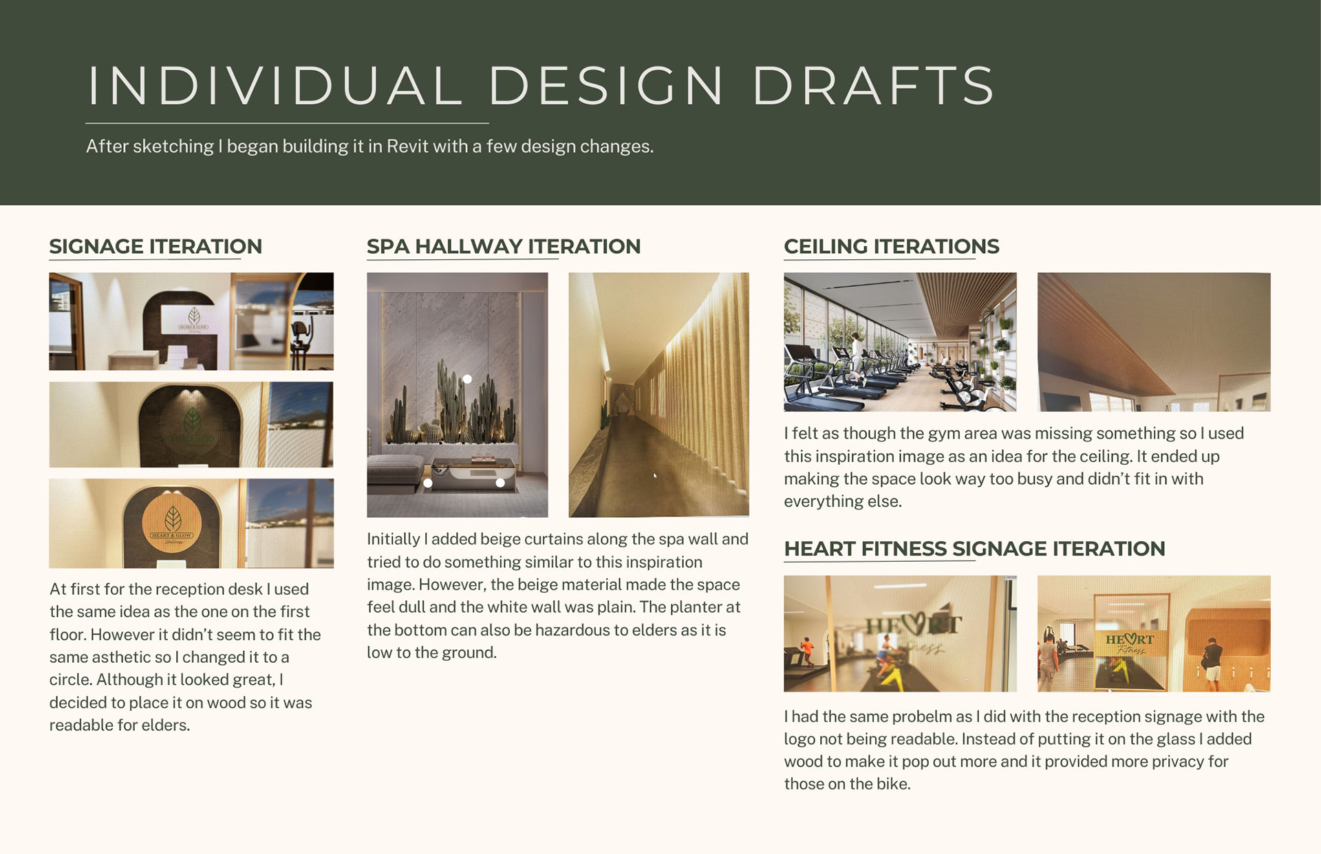
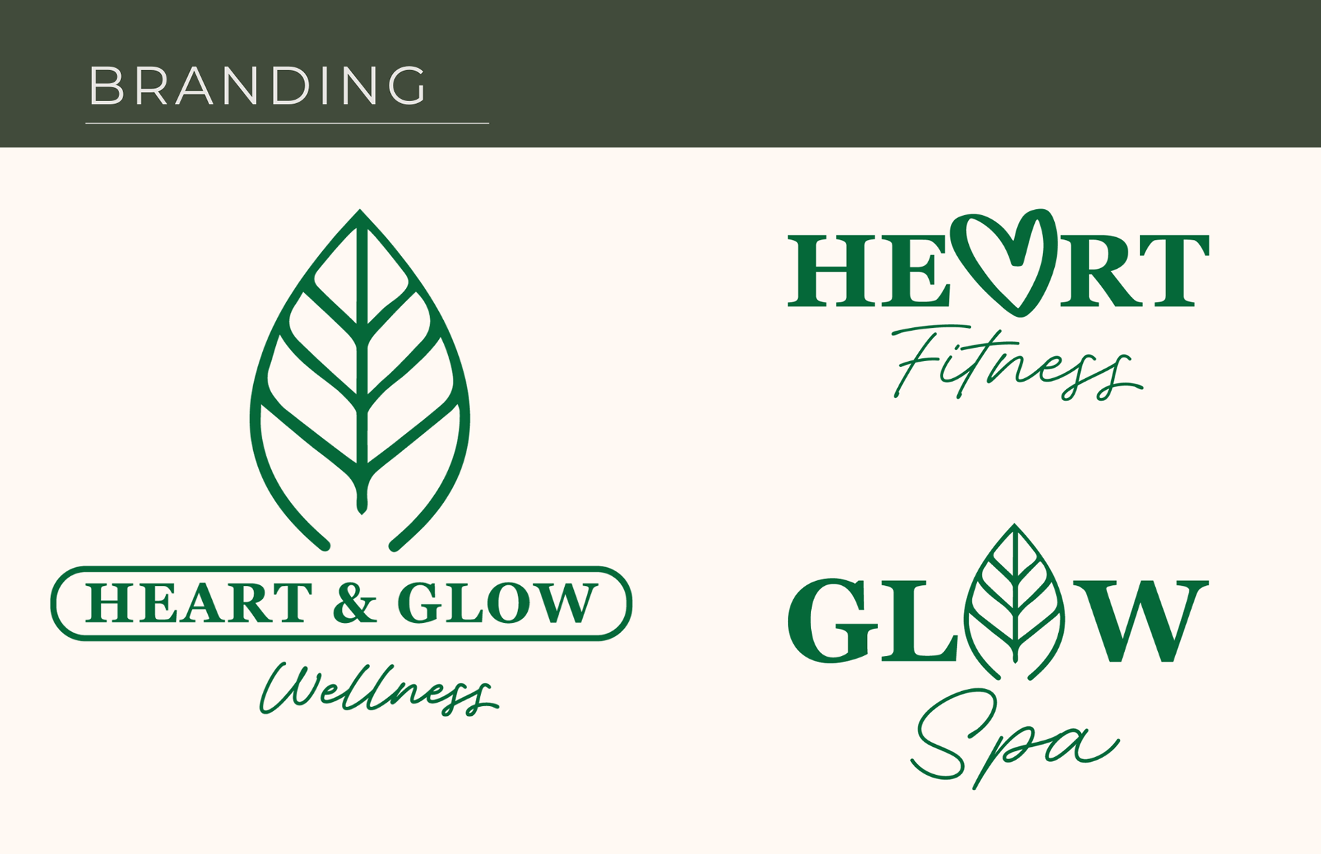
FINAL DELIVERABLES
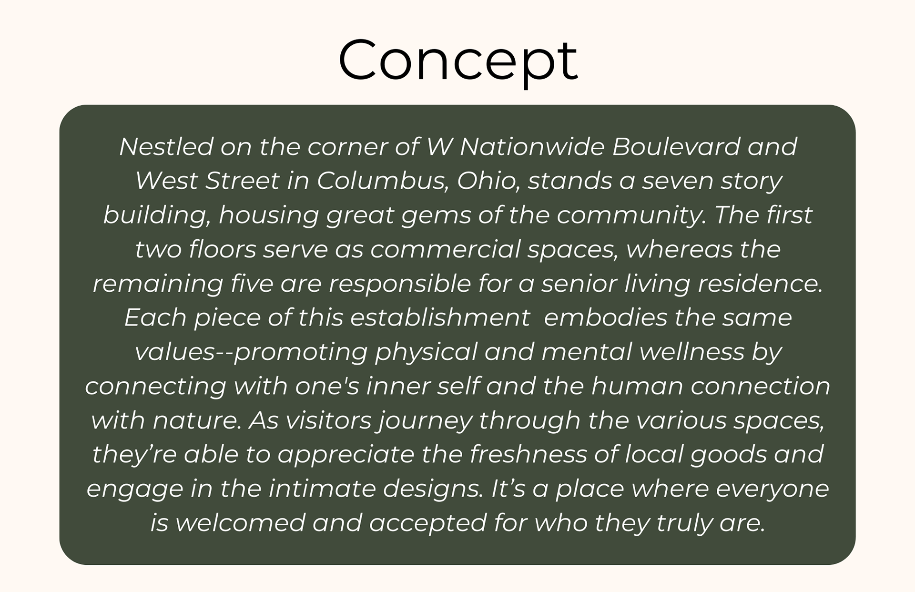
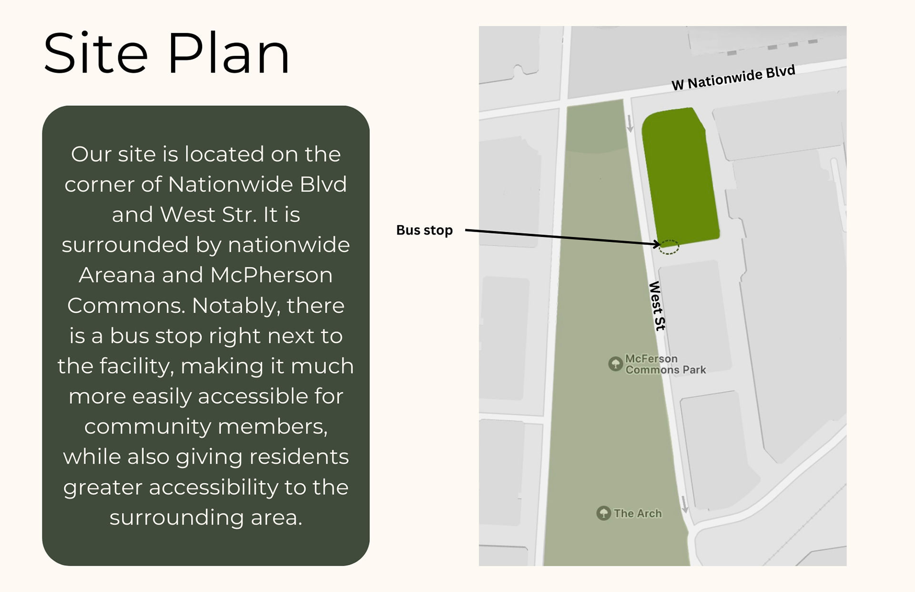
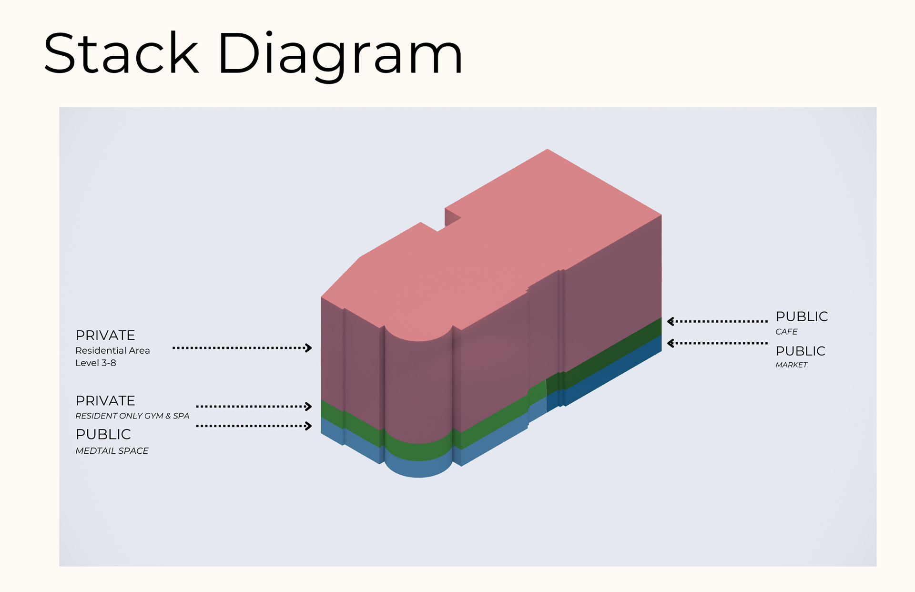
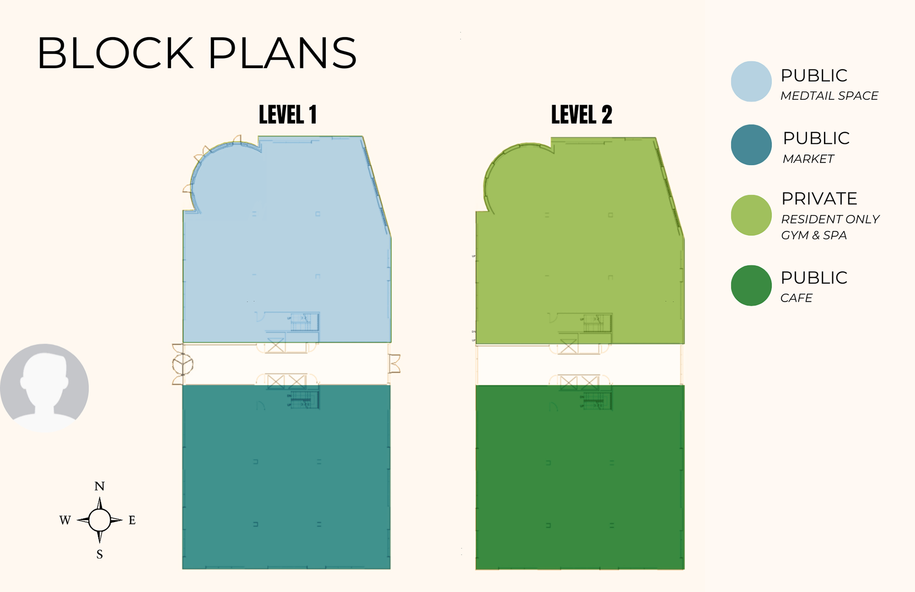
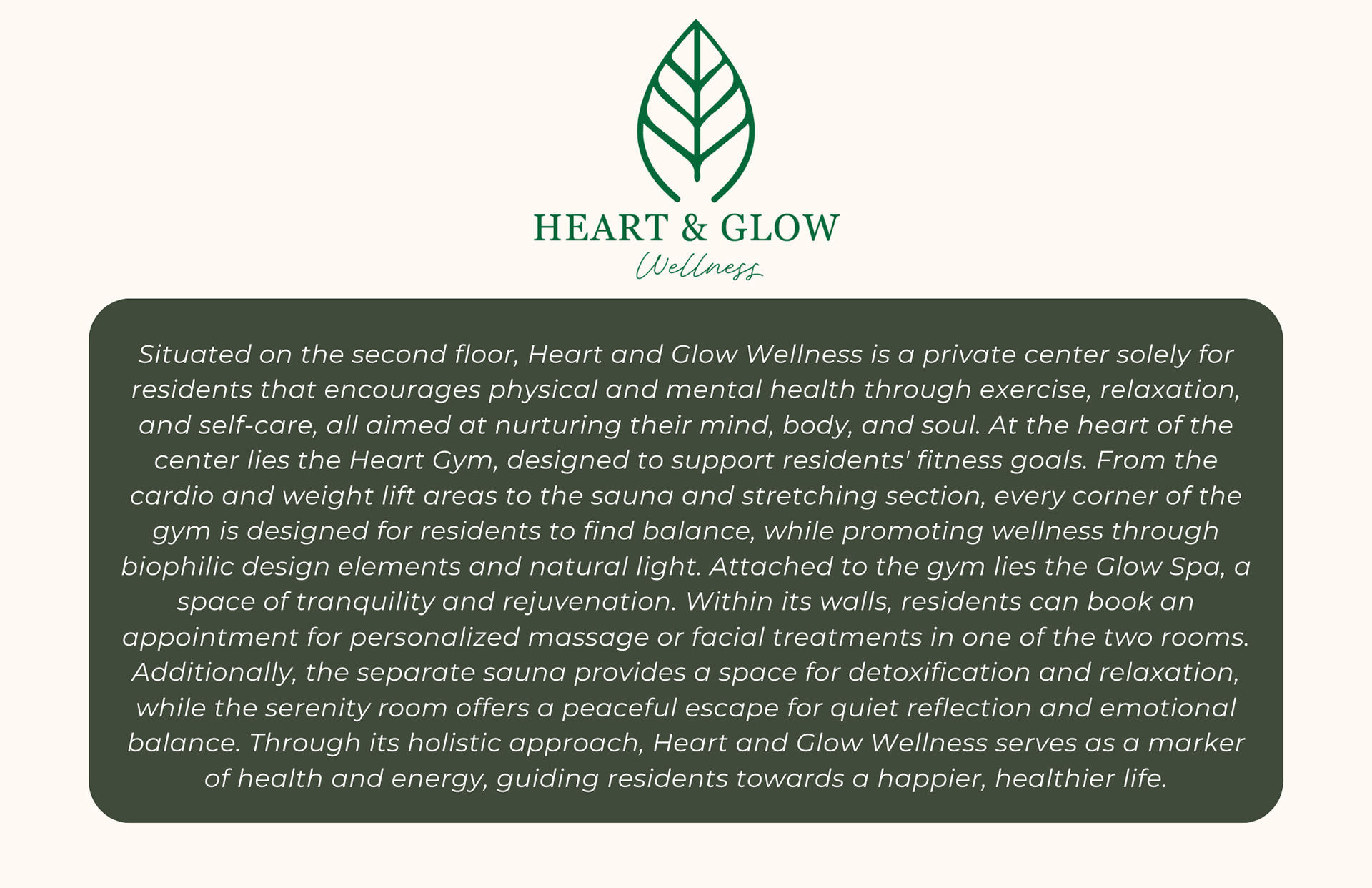
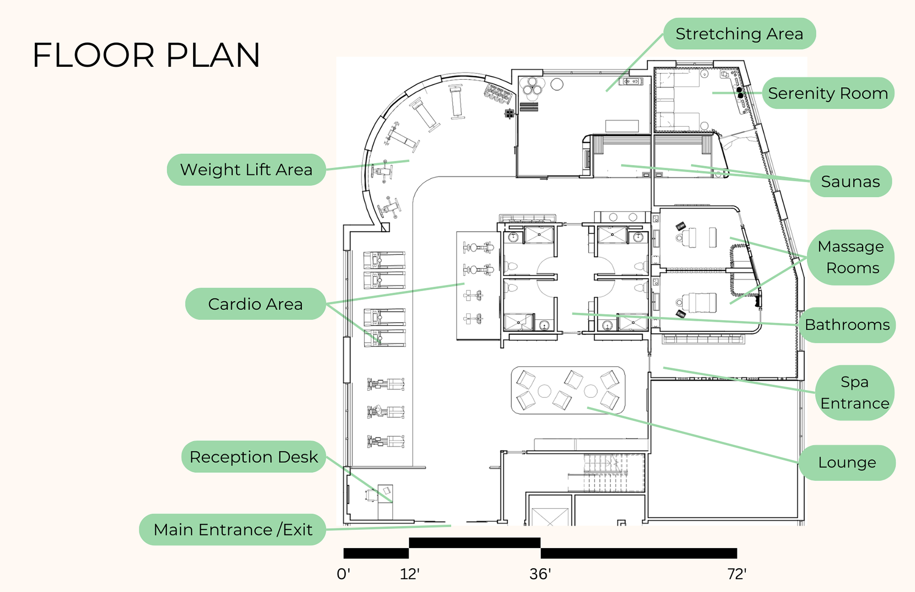
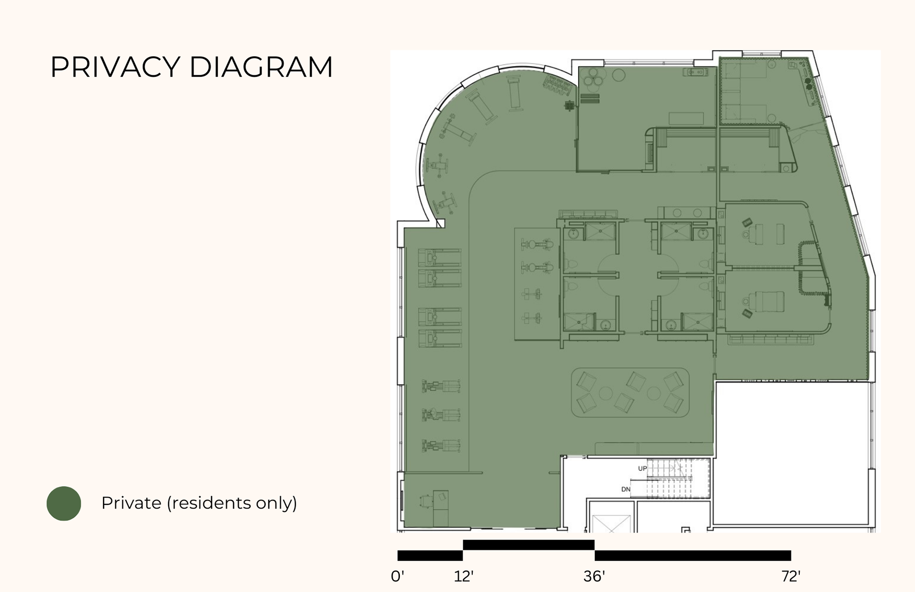
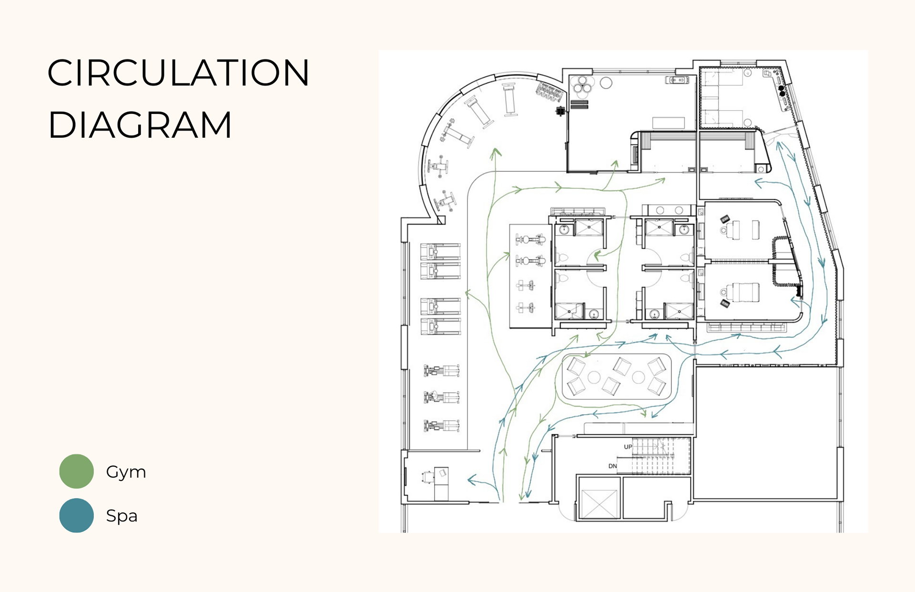
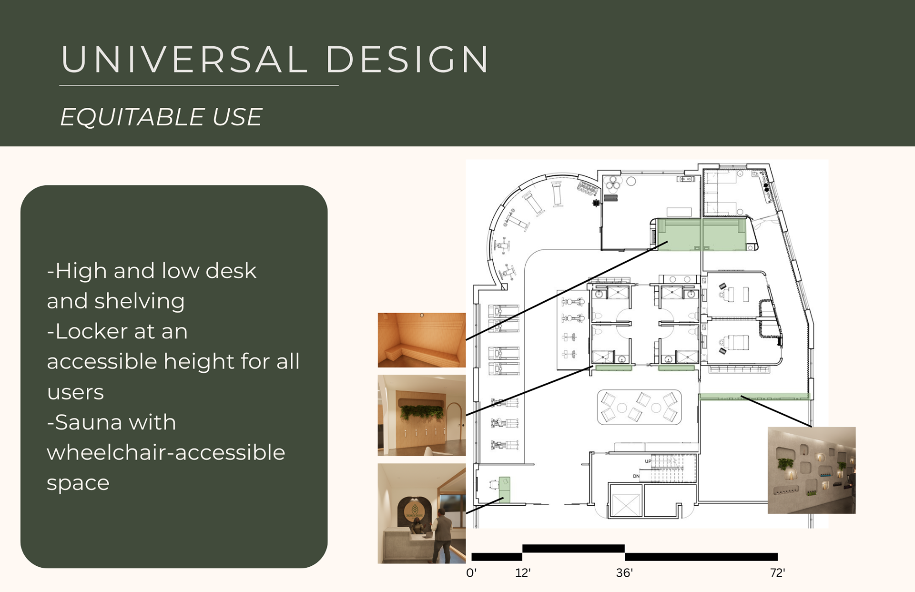
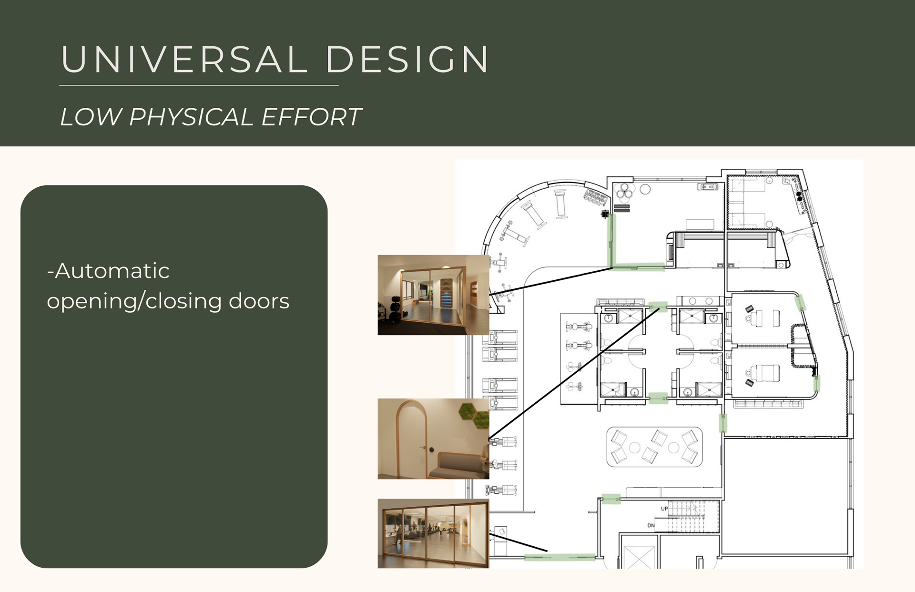
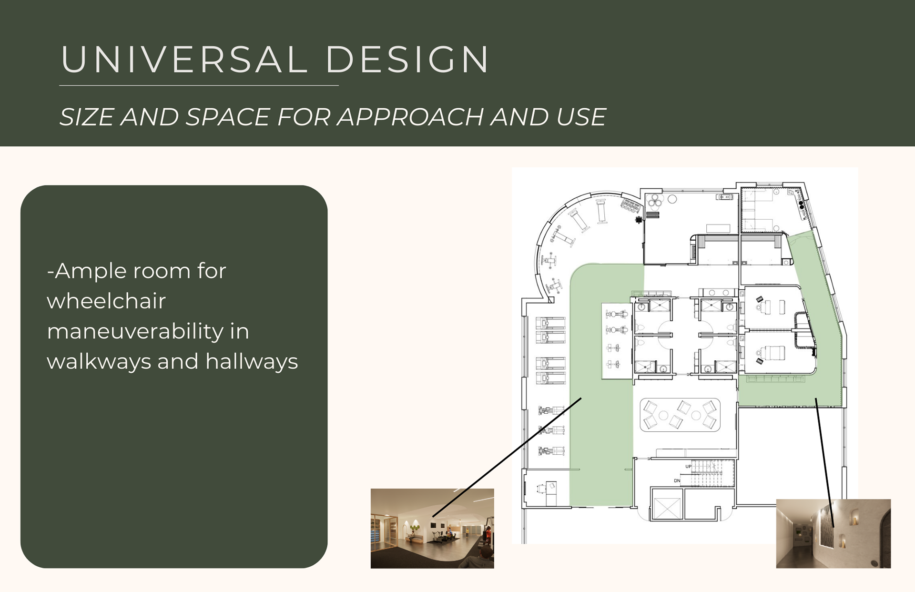
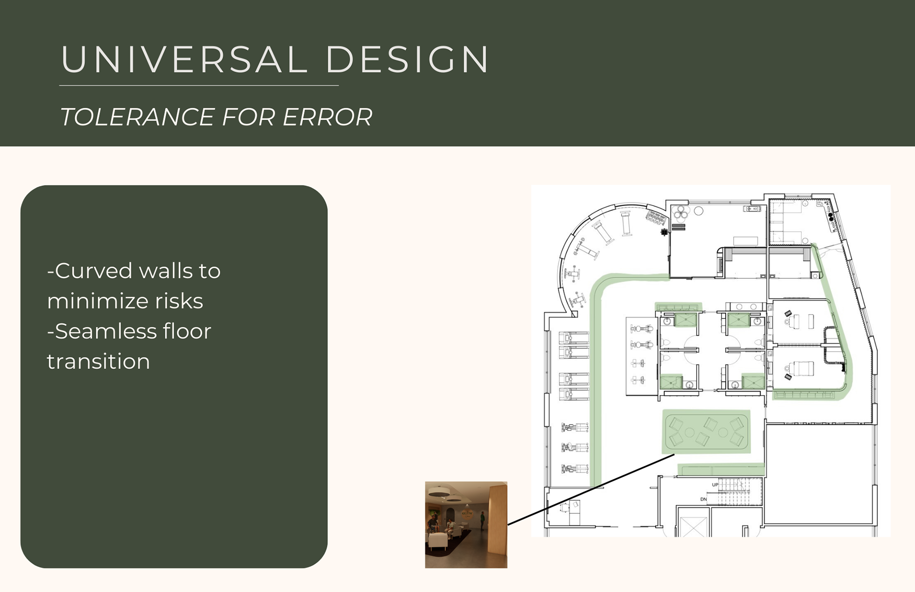
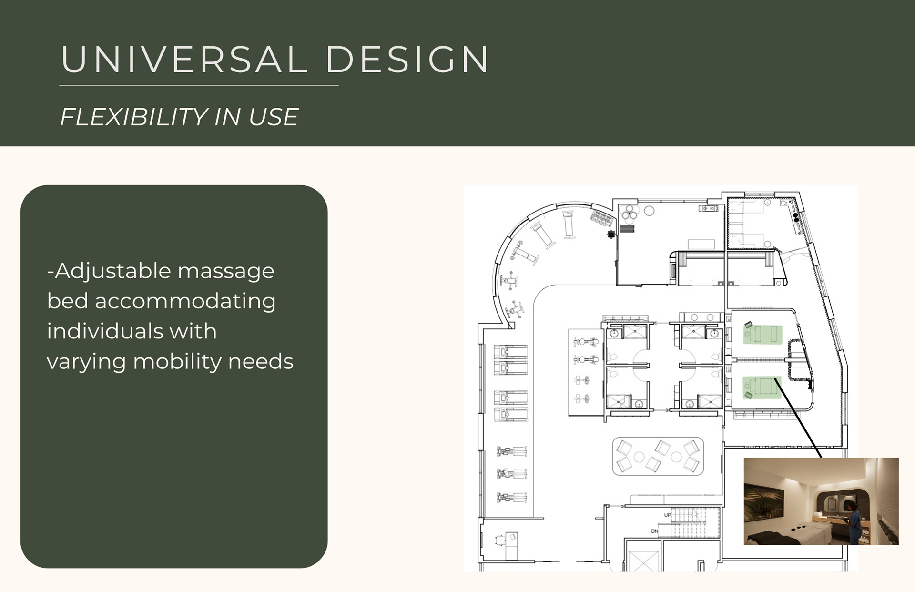
Additional Individual Renderings
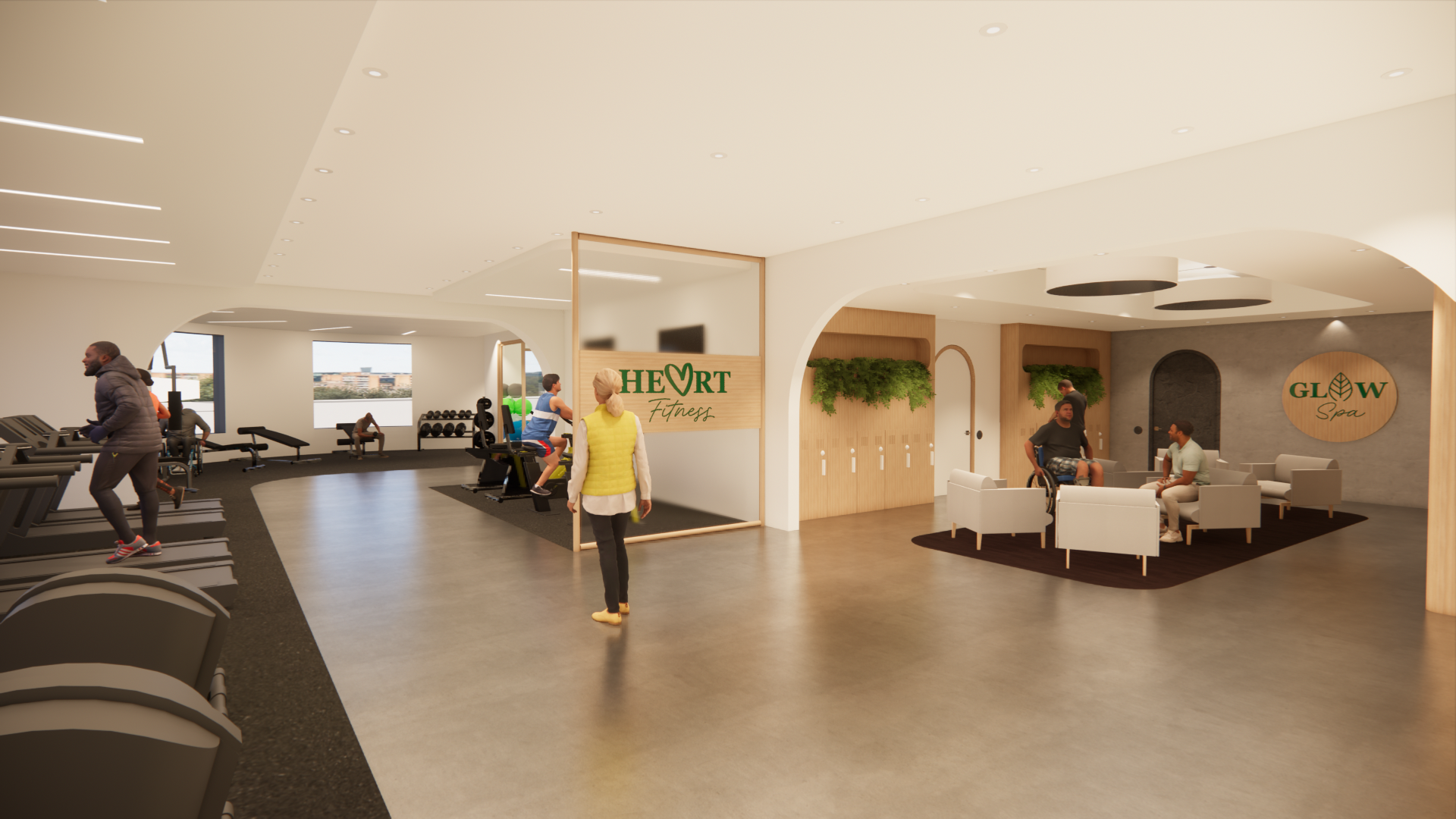
Connection
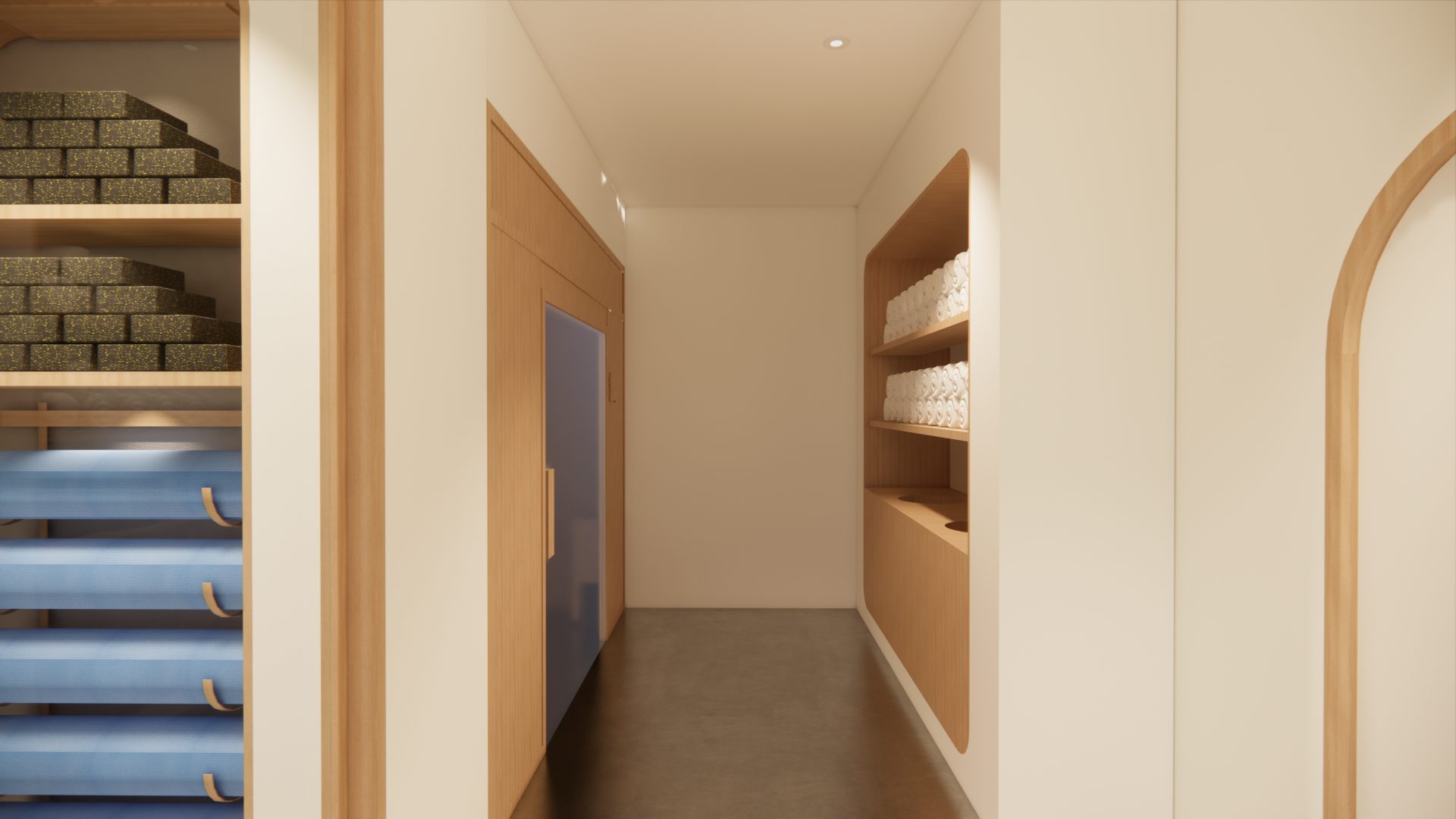
Gym Sauna
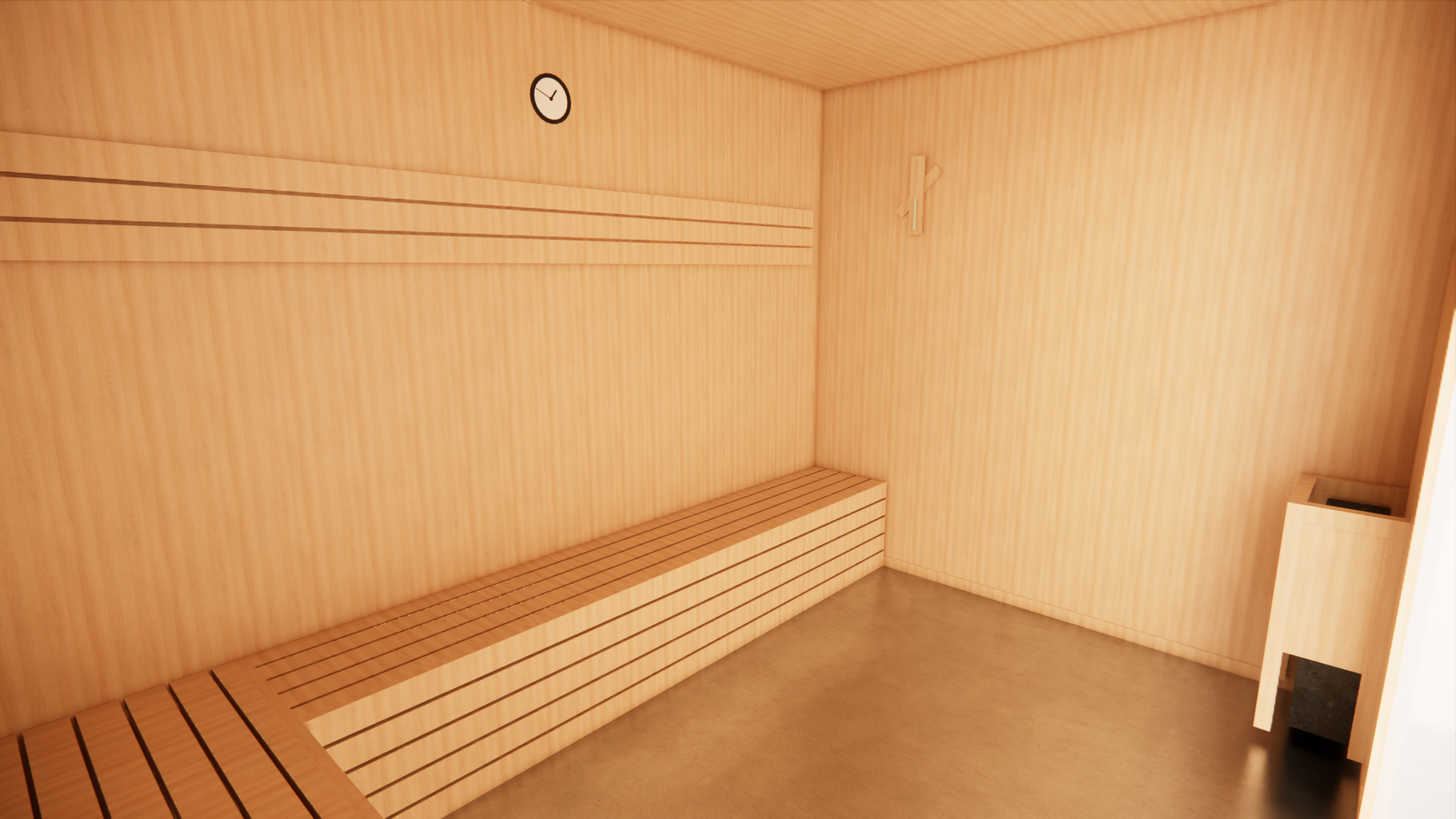
Inside ADA Sauna

Spa Hallway
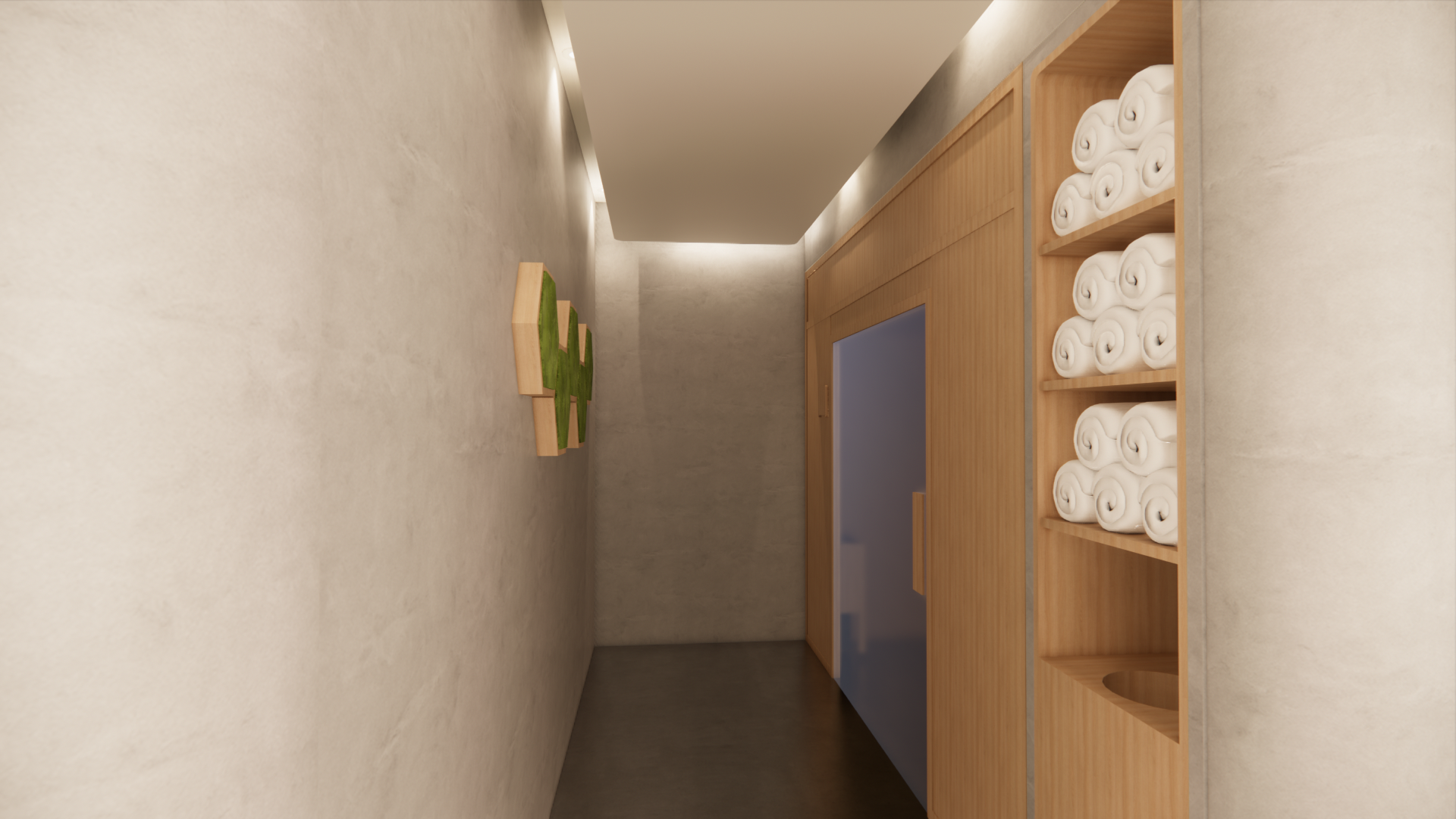
Spa Sauna
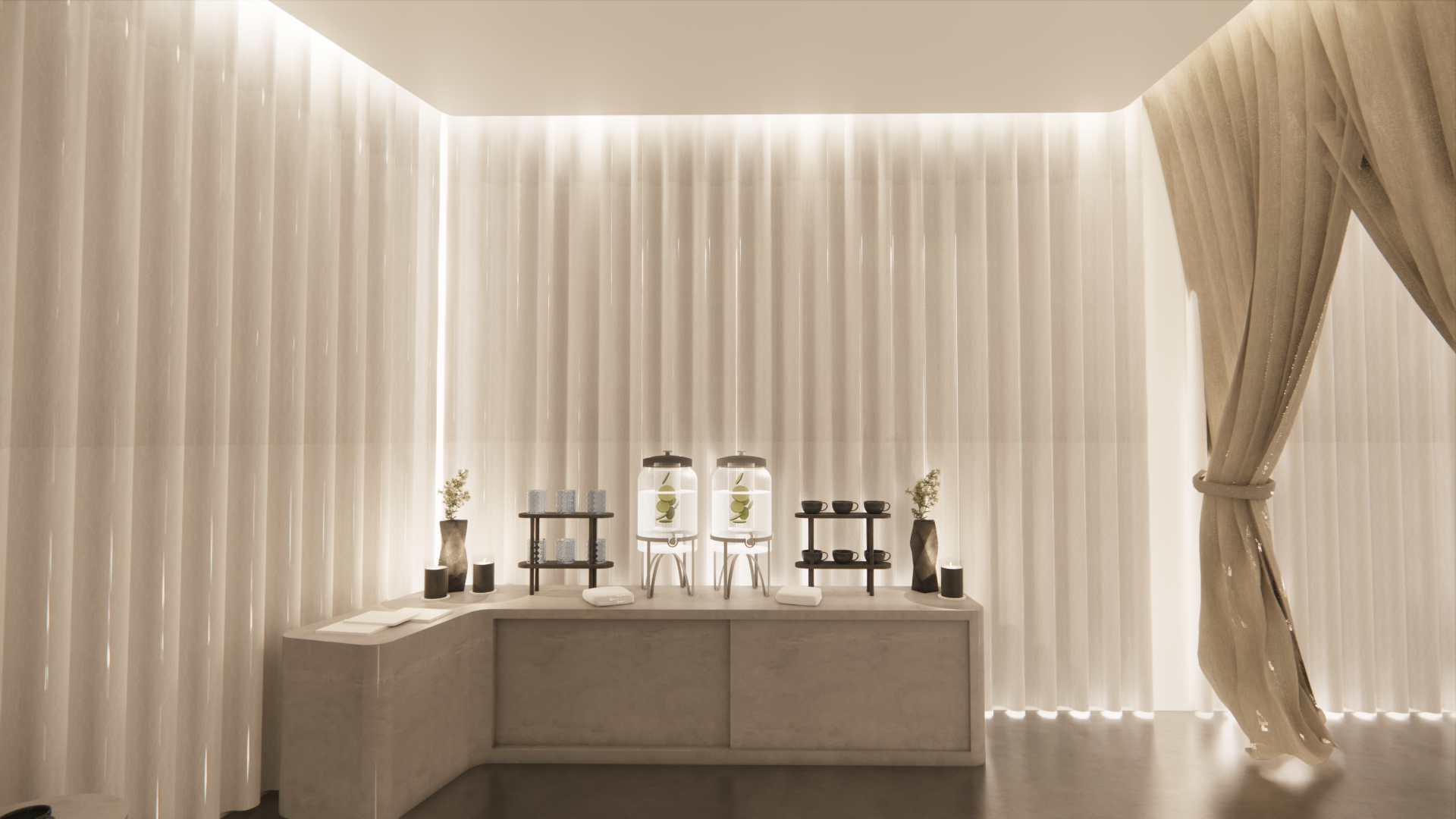
Beverages in Serenity Room
Group Members Renderings
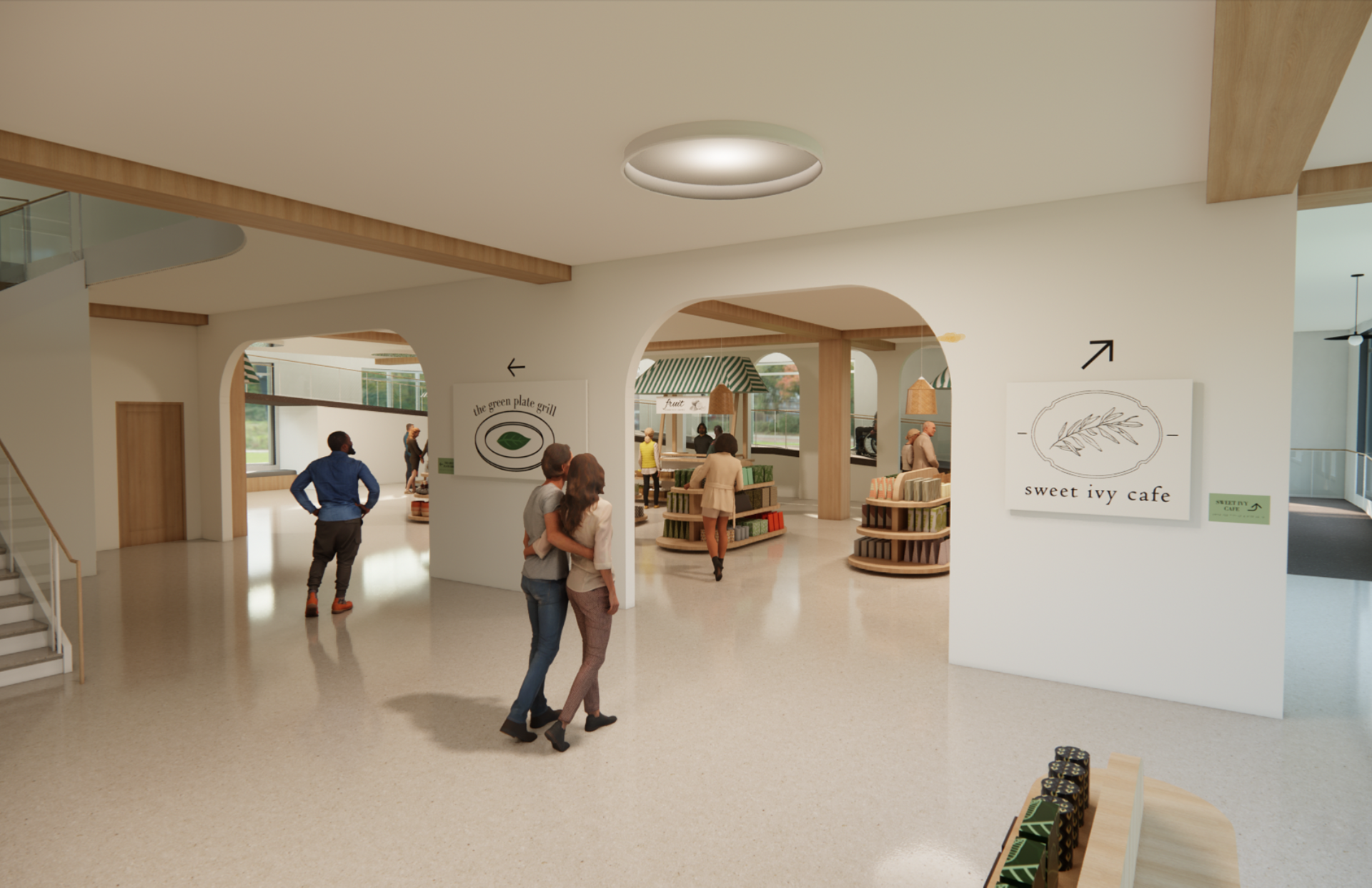
Market Enterance (Courtney)
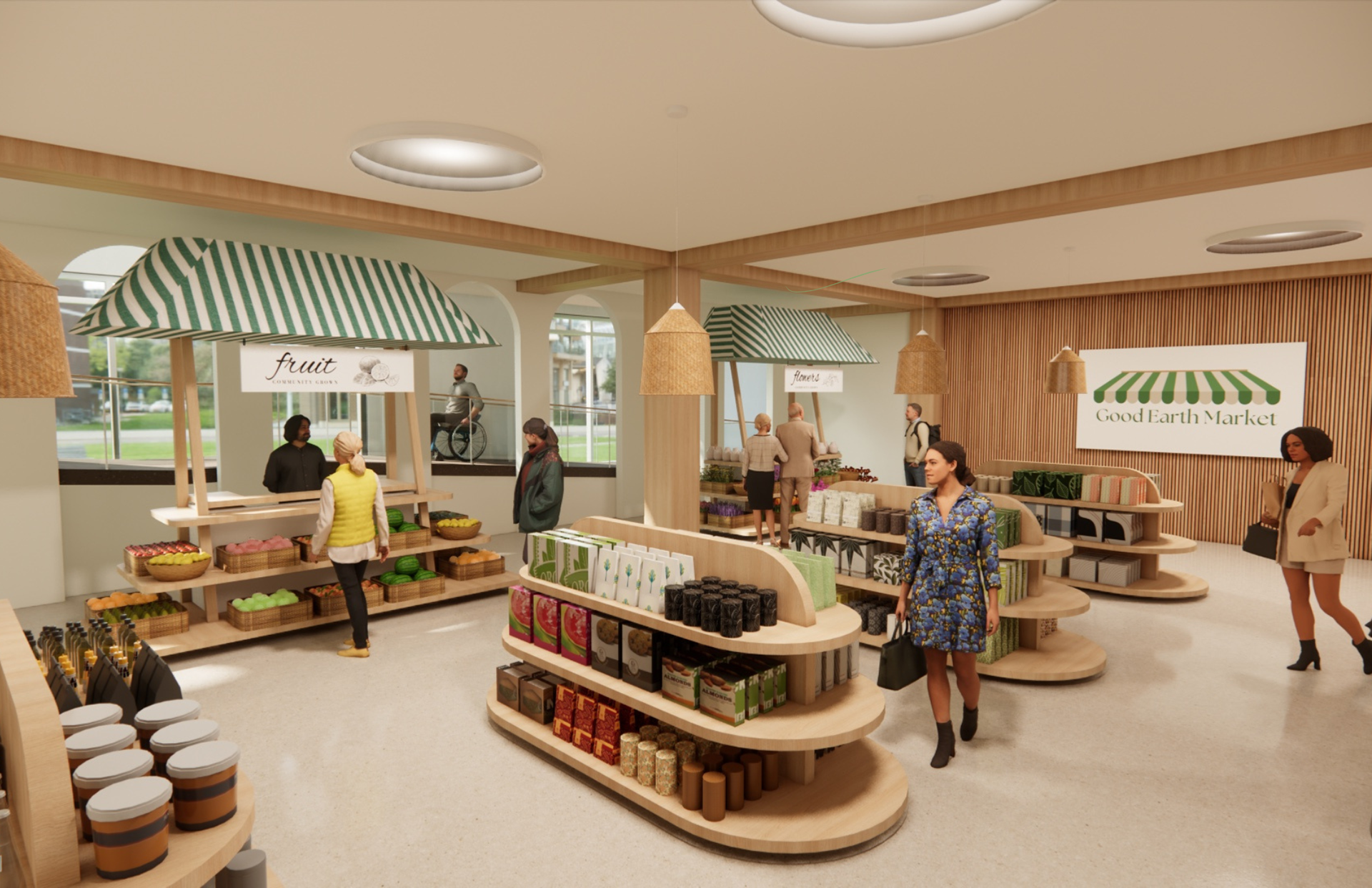
Market Area (Courtney)
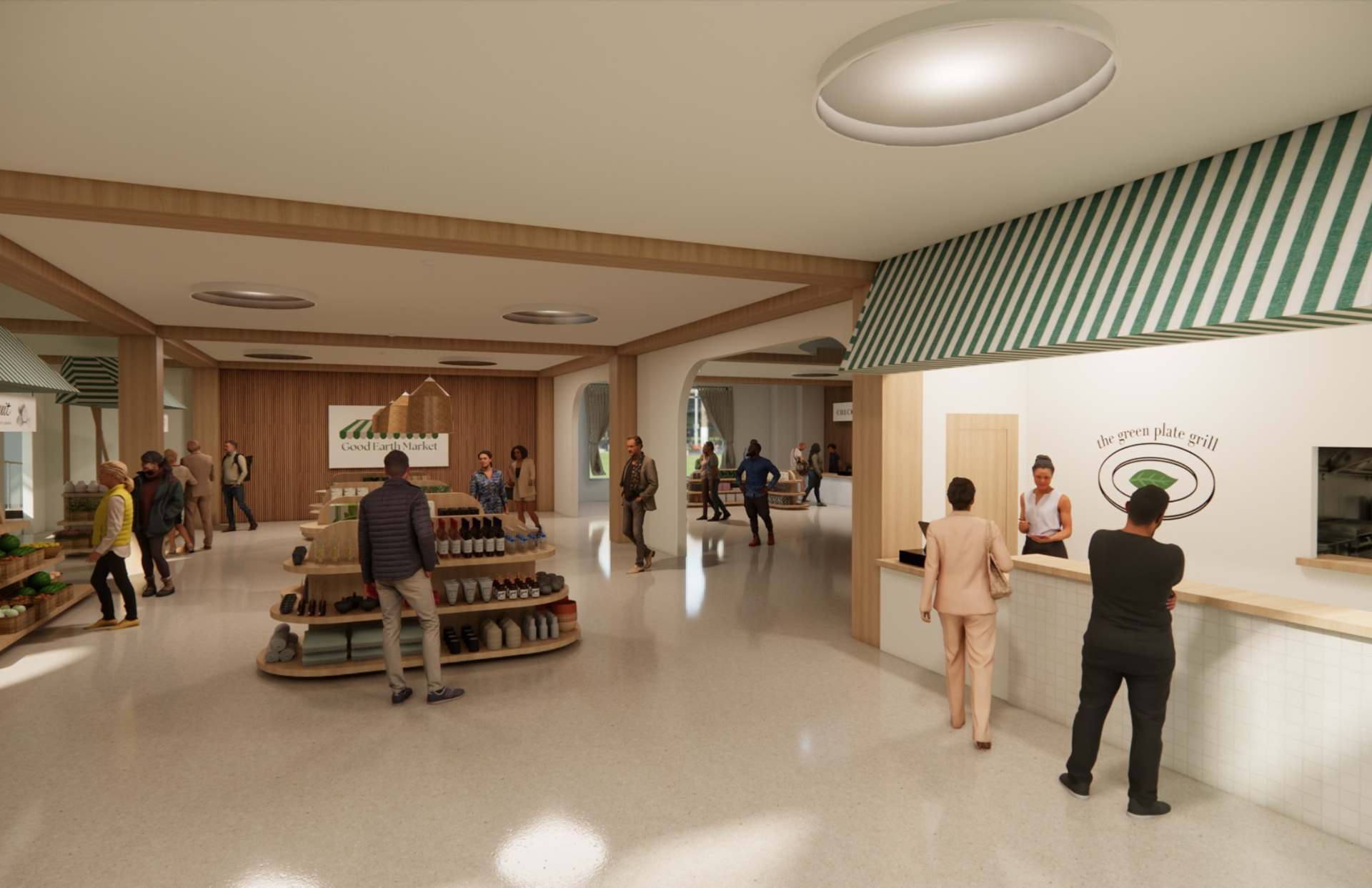
Green Plate Grill (Courtney)
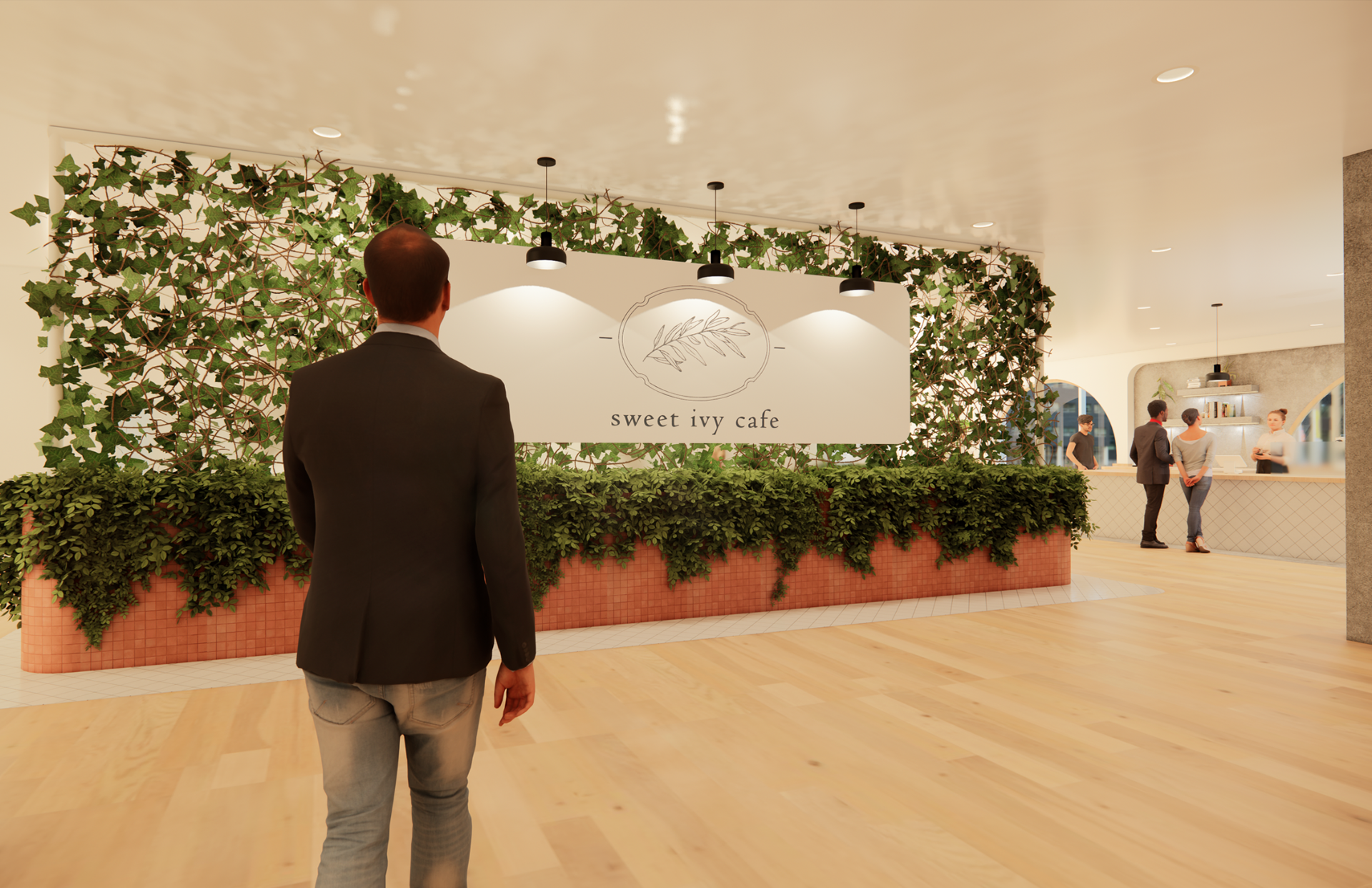
Cafe Entrance (Georgia)
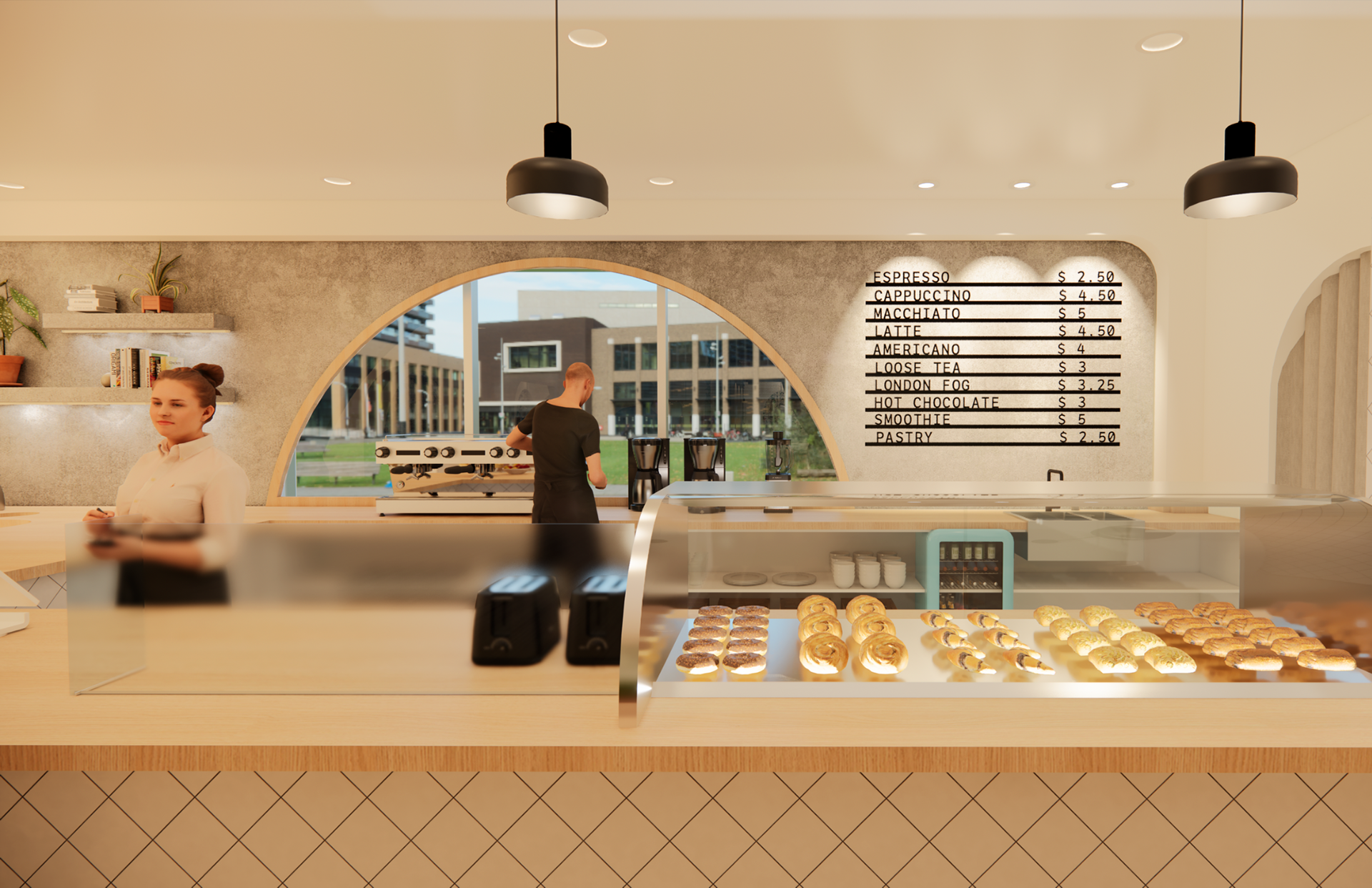
Cafe Counter (Georgia)
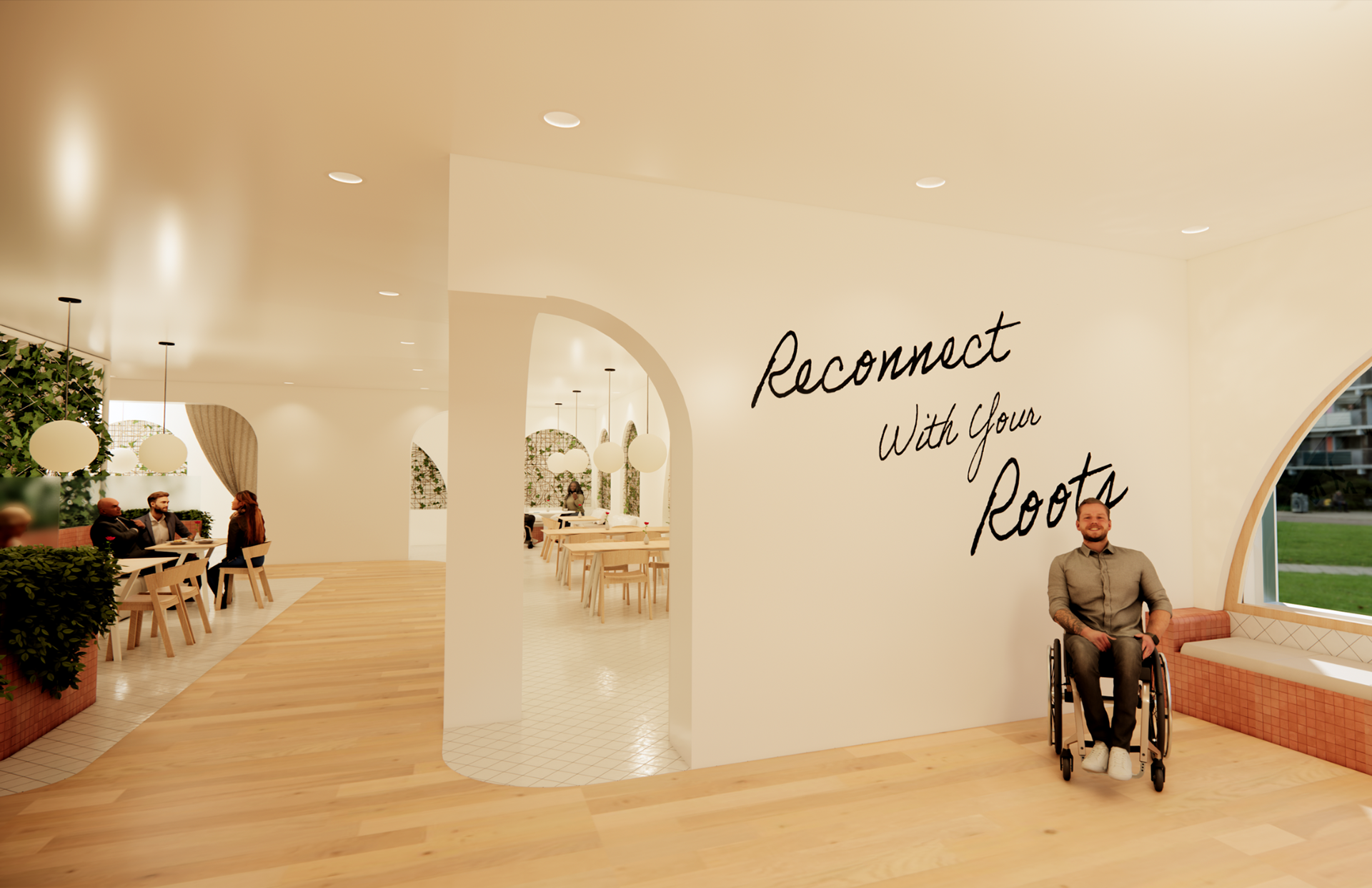
Waiting Area (Georgia)
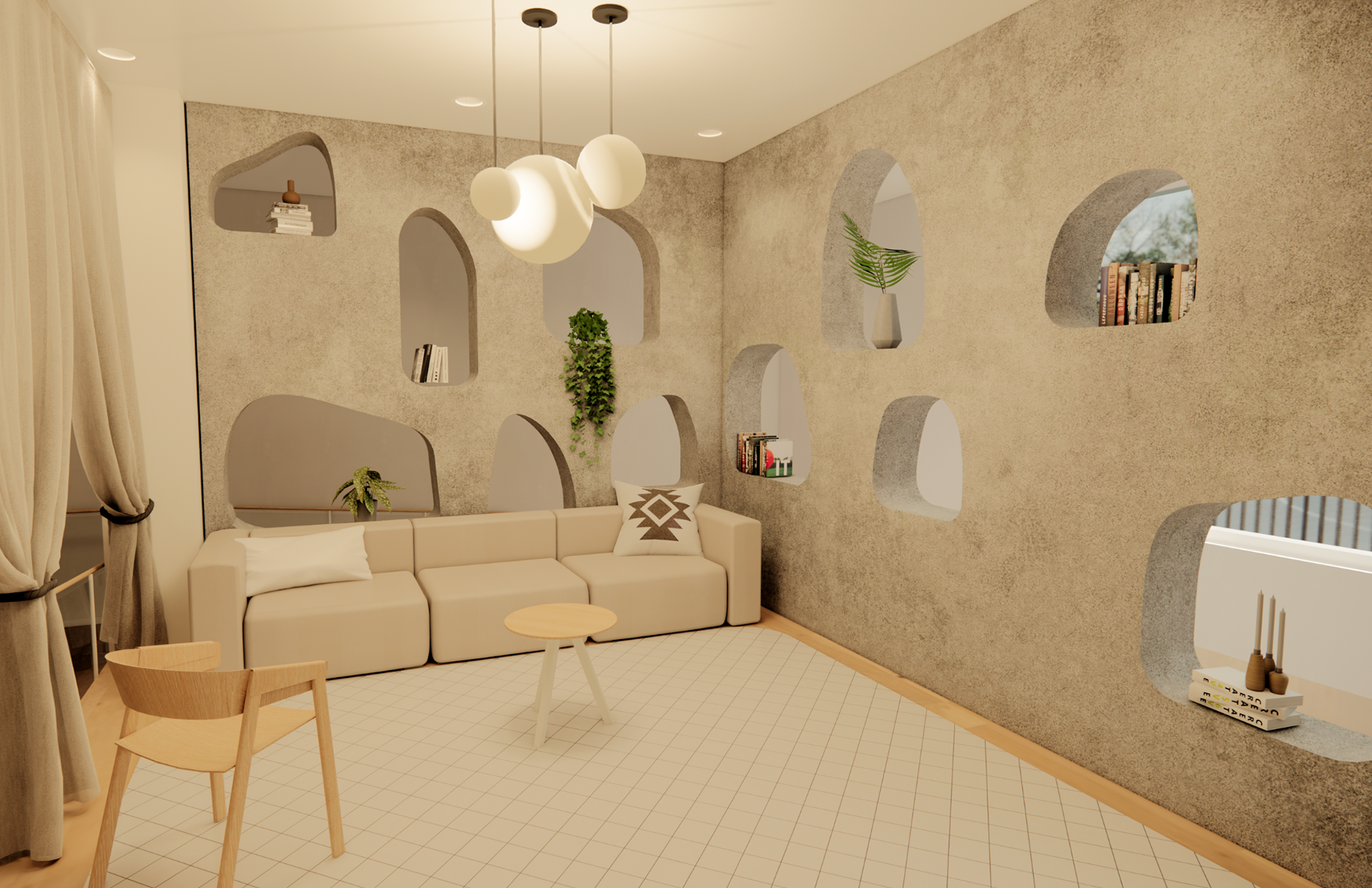
Seating Area (Georgia)
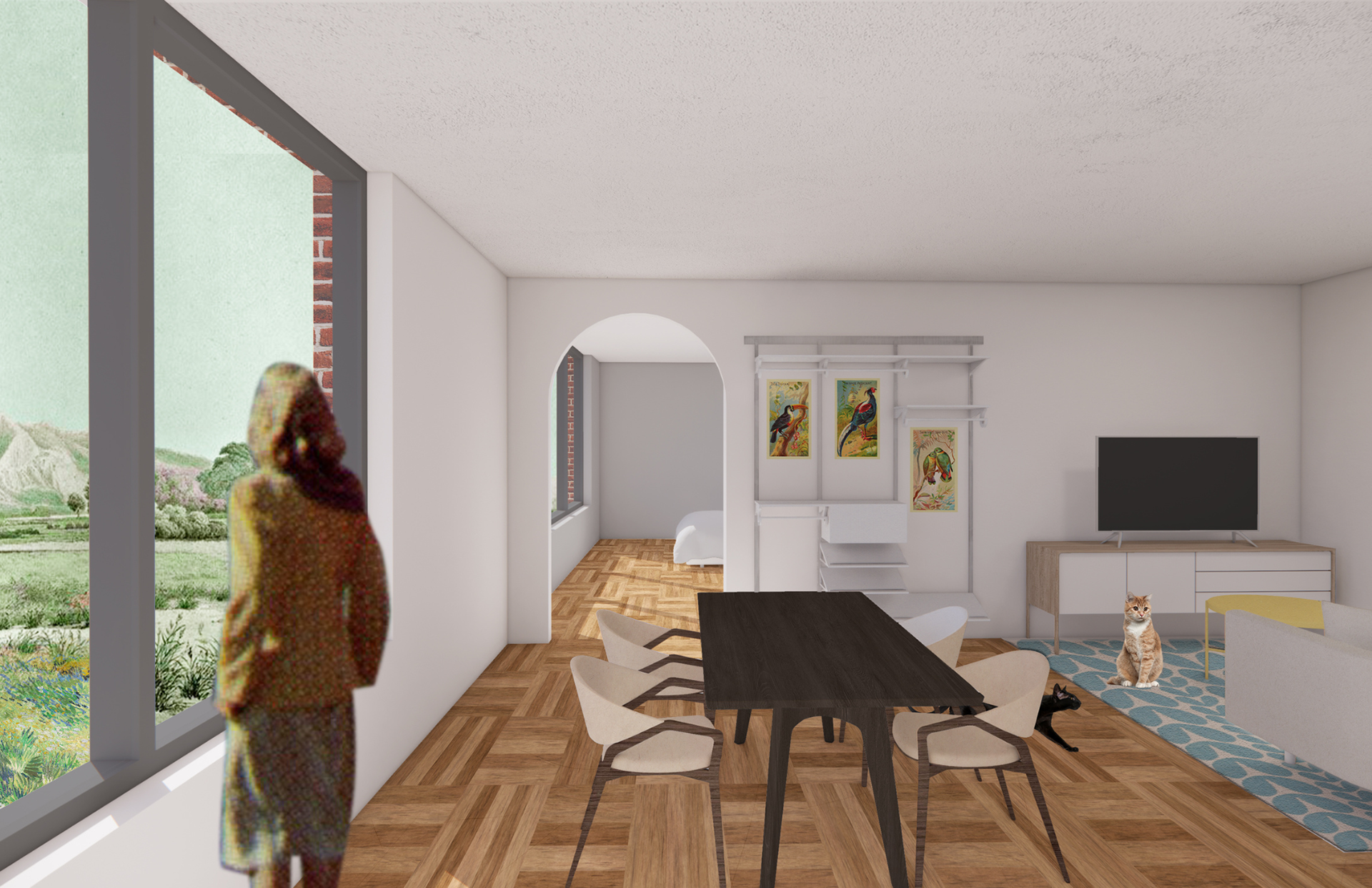
Living Room (Danny)
