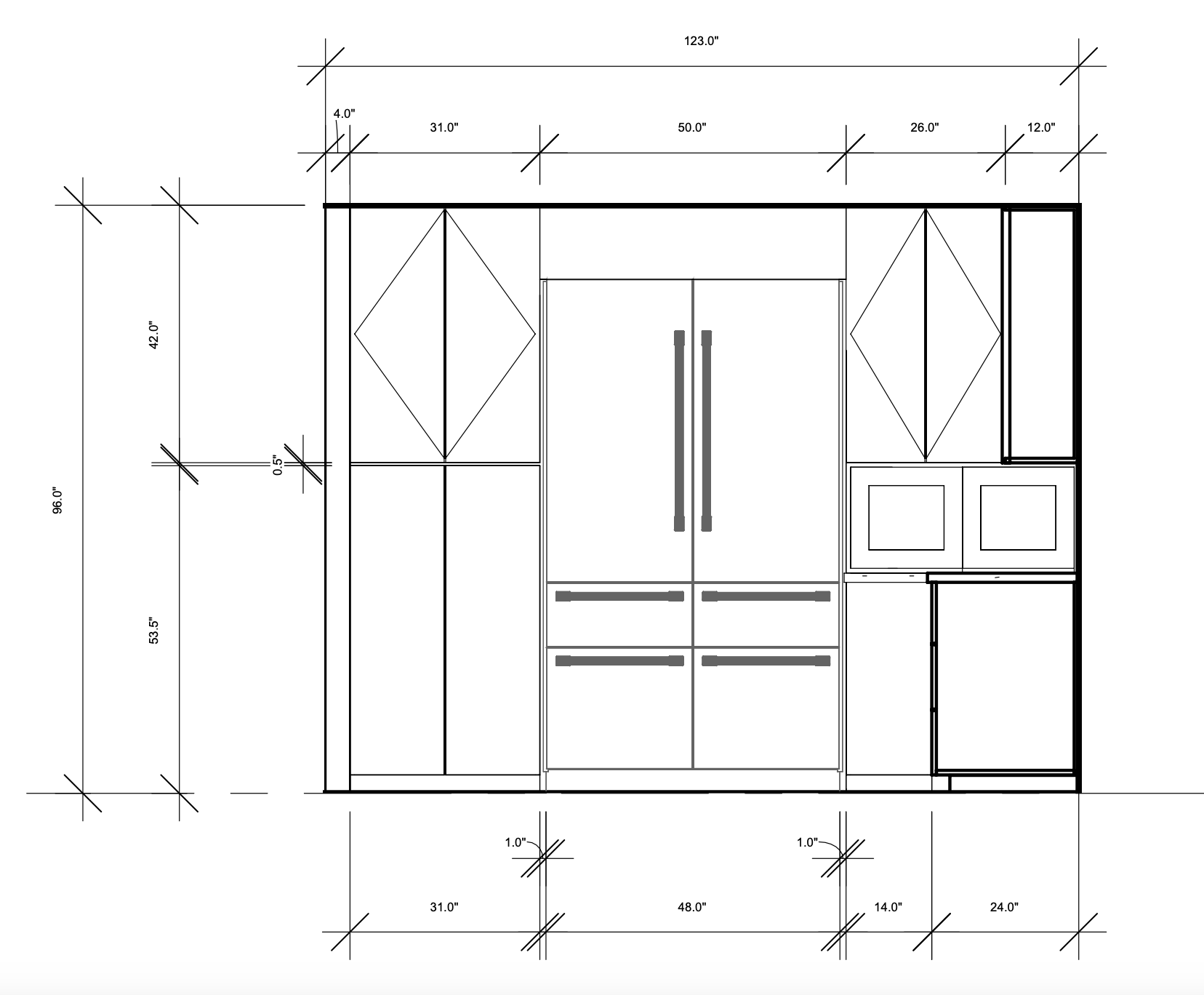PROJECT BRIEF
Year: Summer 2024
Client: Marni Miller Design
Independent Project
Techniques: Autodesk Revit & Enscape
I collaborated with Marni Miller Designs, a residential interior designer based in San Diego, California, to create renderings for several renovation projects, including a two-person vanity, two master bathrooms, and a kitchen. Using Revit, I translated the provided dimensions, materials, and inspiration into detailed renderings. Throughout the process, I worked closely with Marni to refine the materials and styles, ensuring the final designs matched both her vision and the clients’ preferences.
VANITY
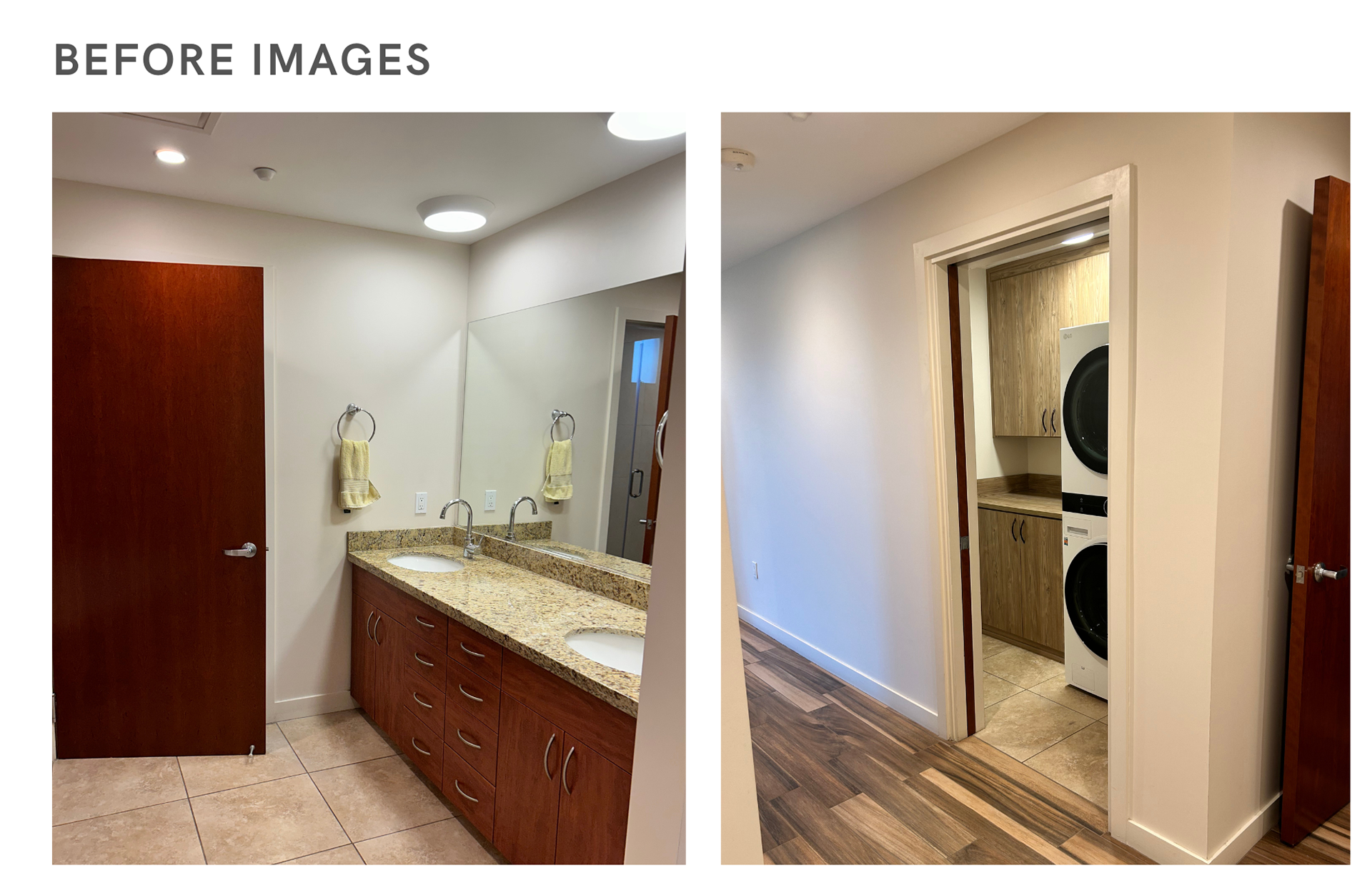
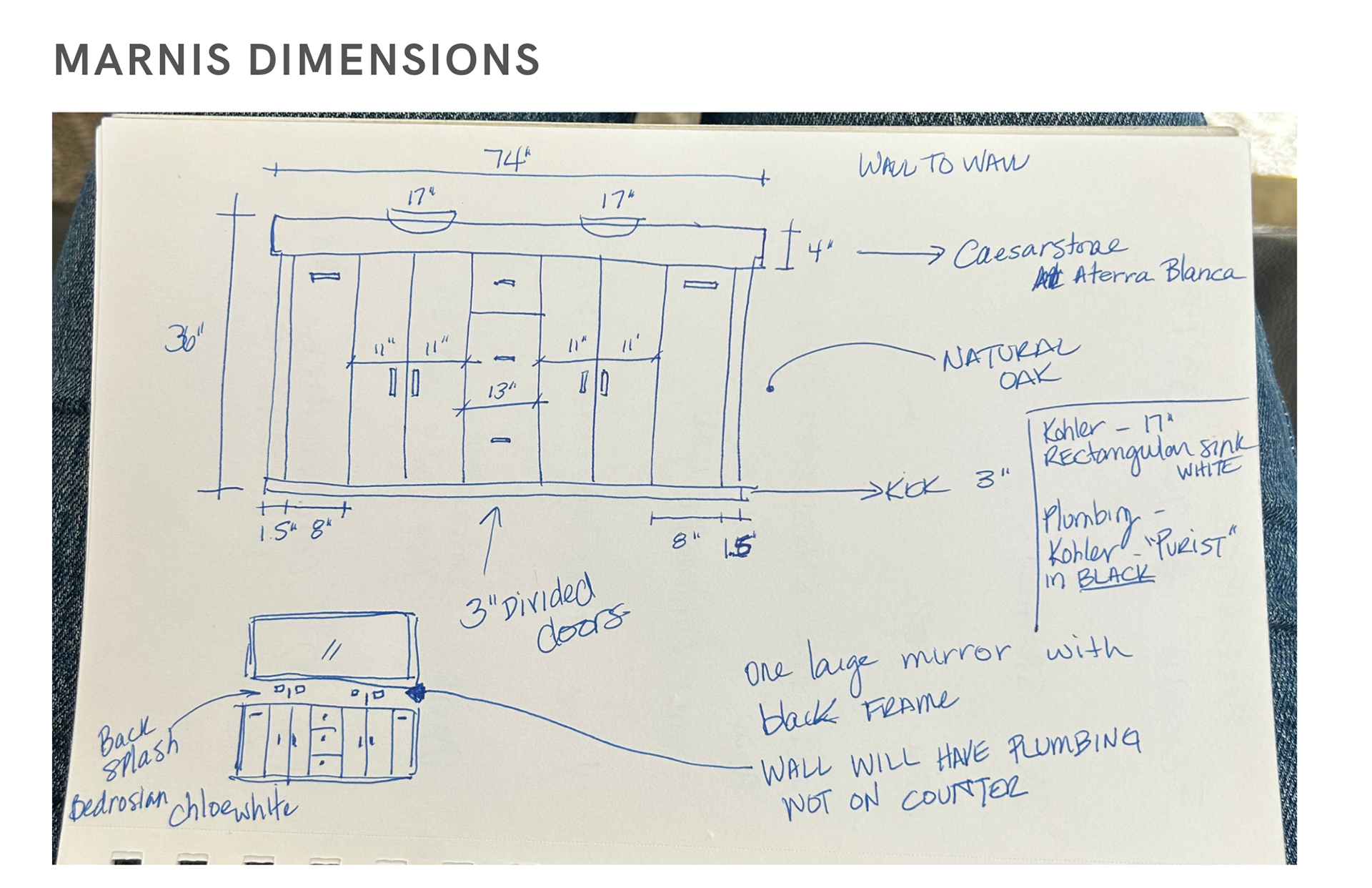
Iteration #1
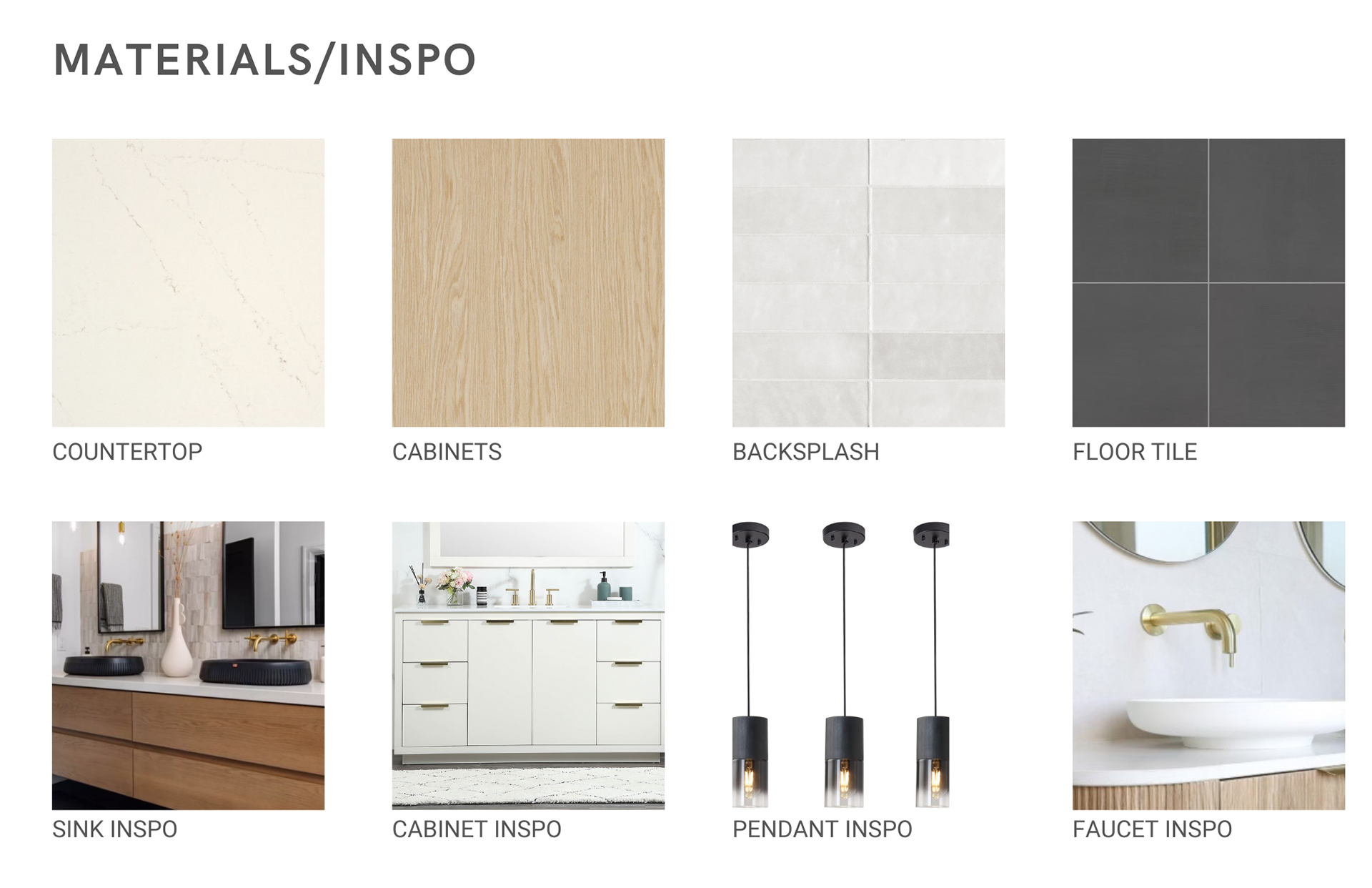
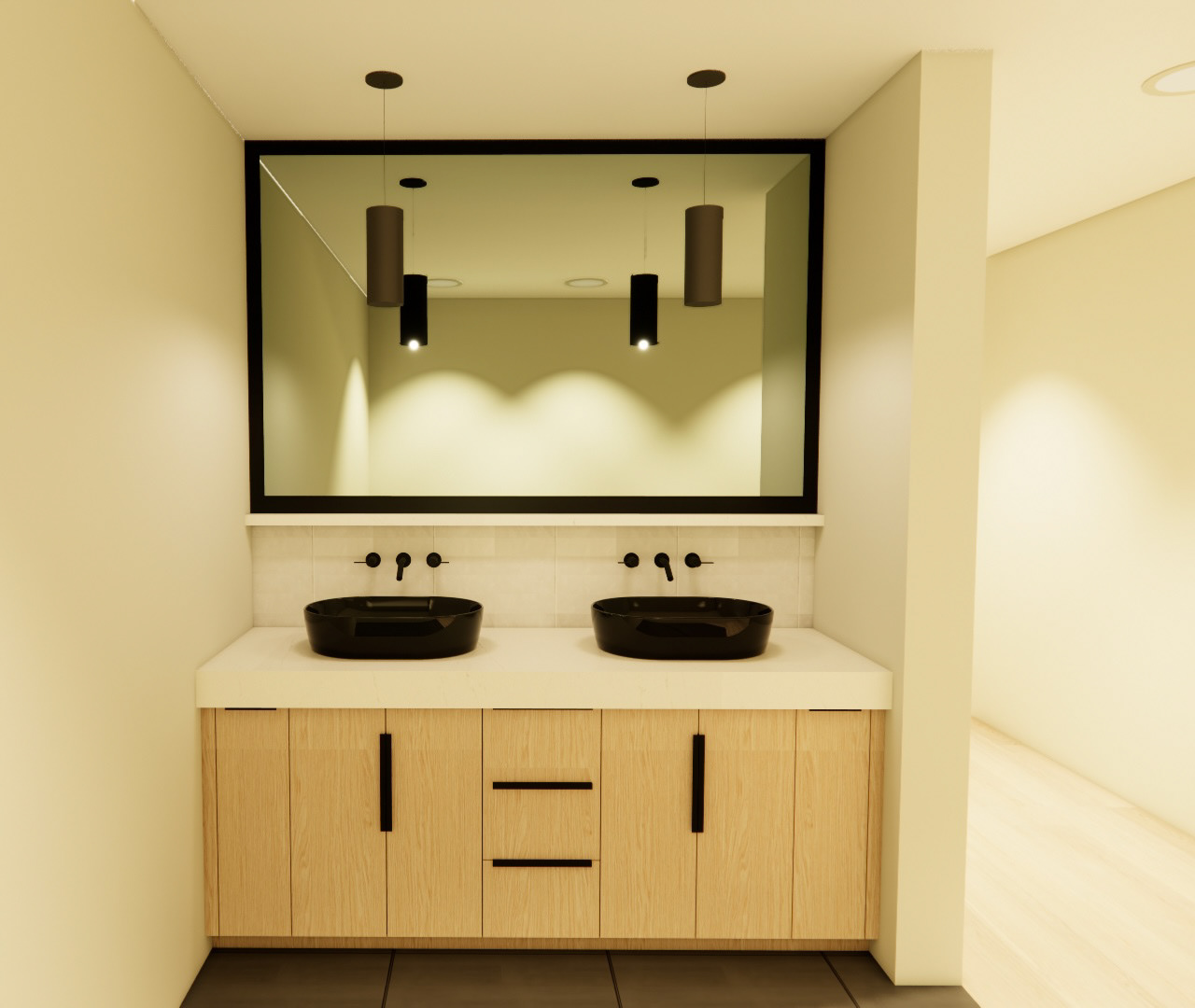





Iteration #2:
Backsplash, floor tile, sink, and light change
Option #1: With black frame



Option #2: With wood frame



Final Dimensions
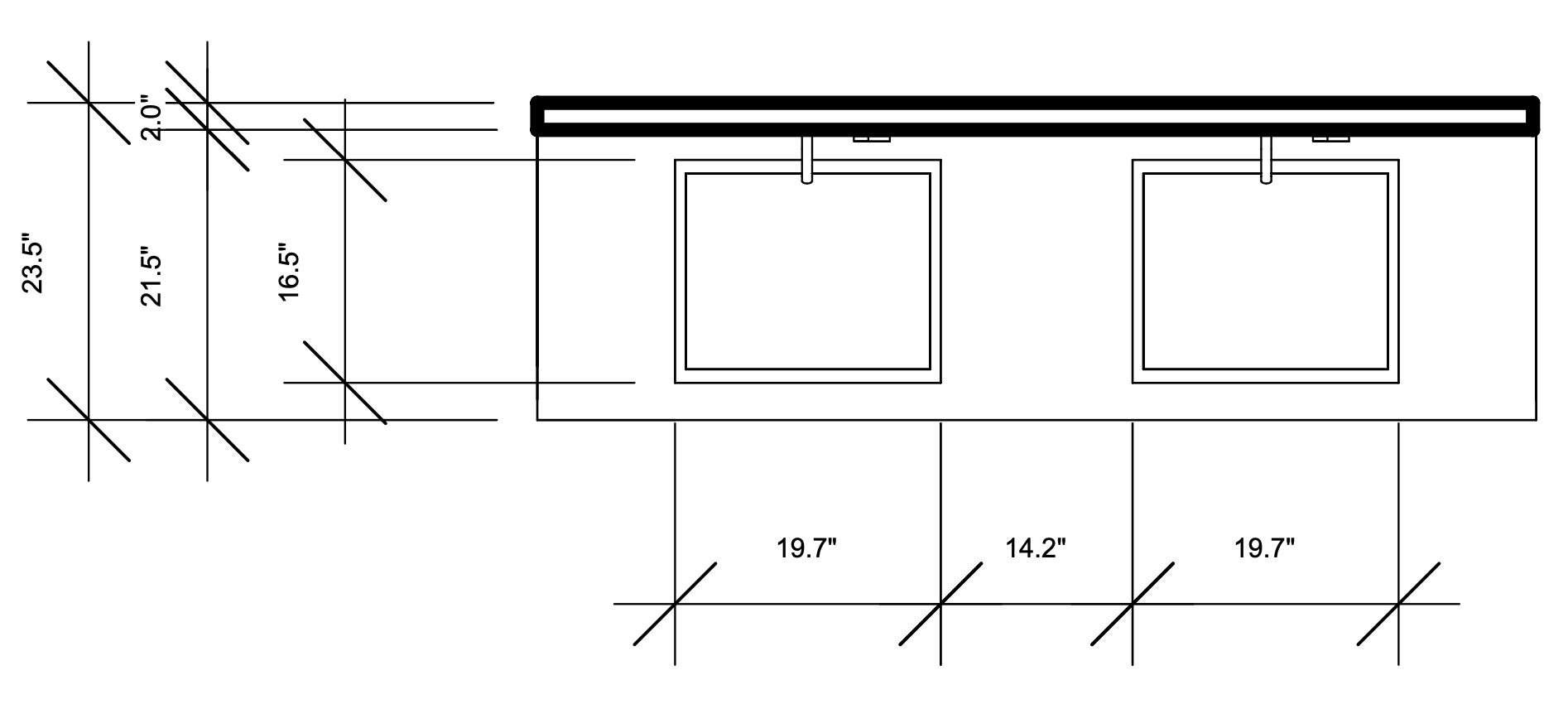
Floor Plan
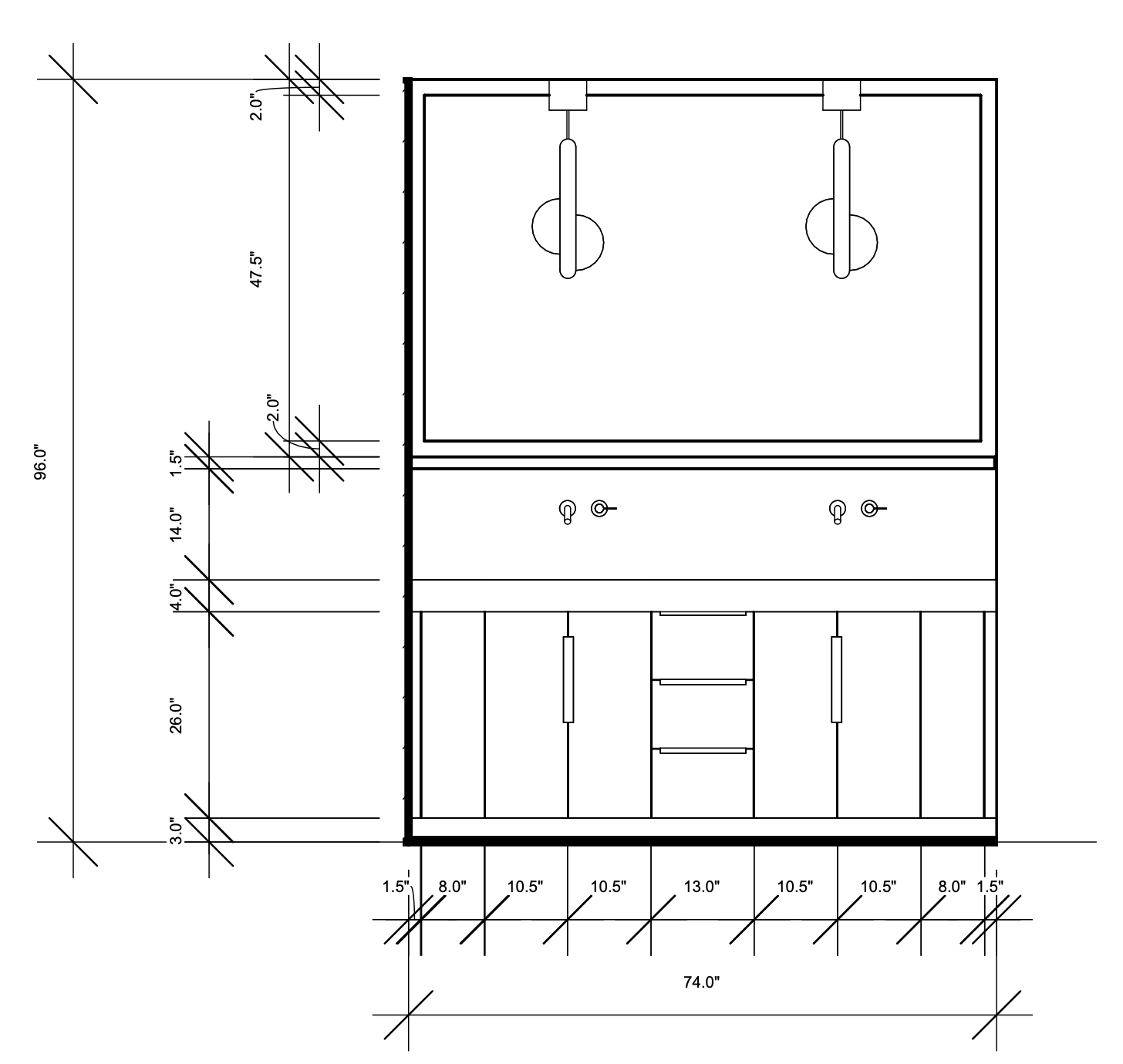
Section A
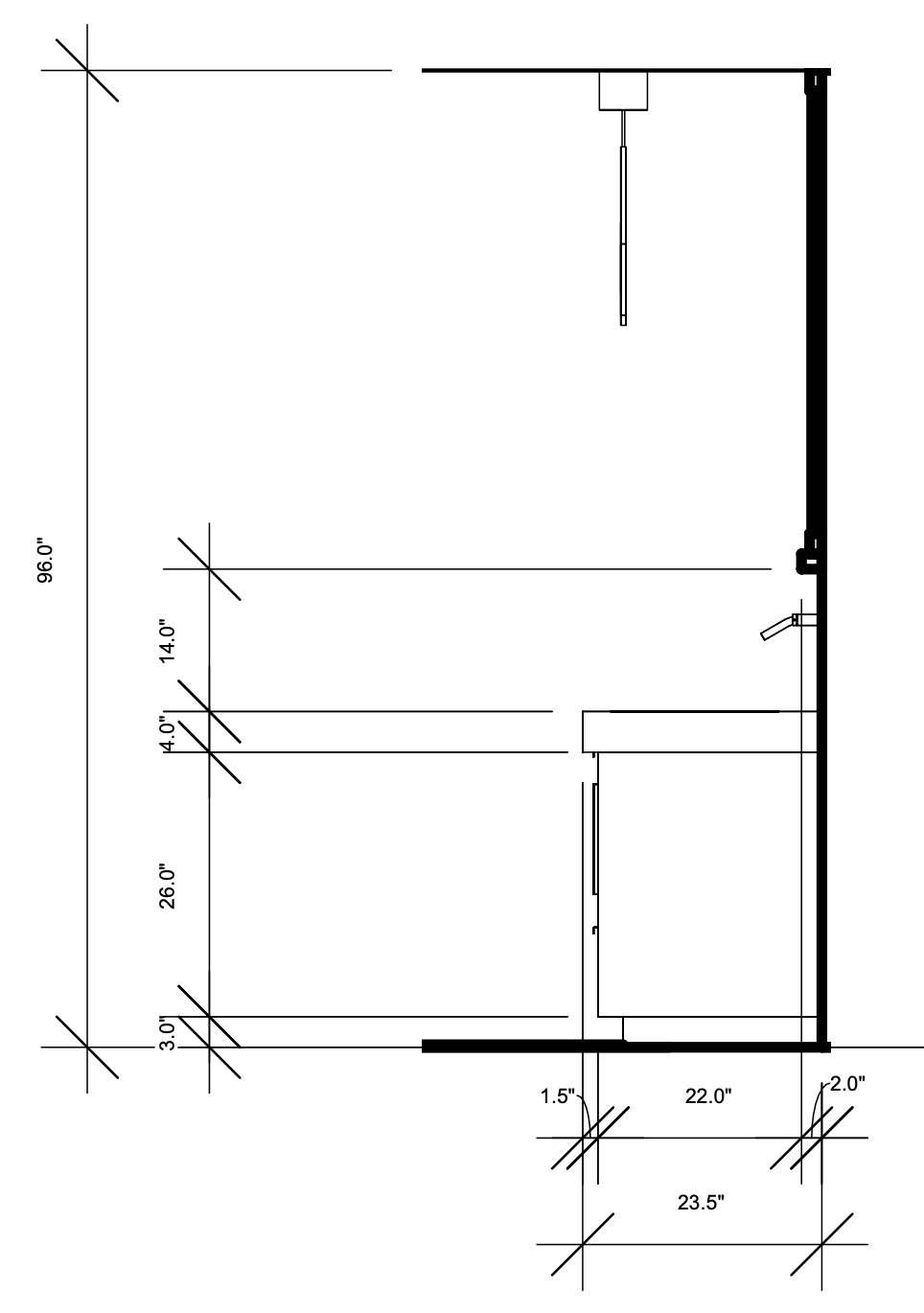
Section B
Renovated Space
MASTER BATHROOM SHOWER #1
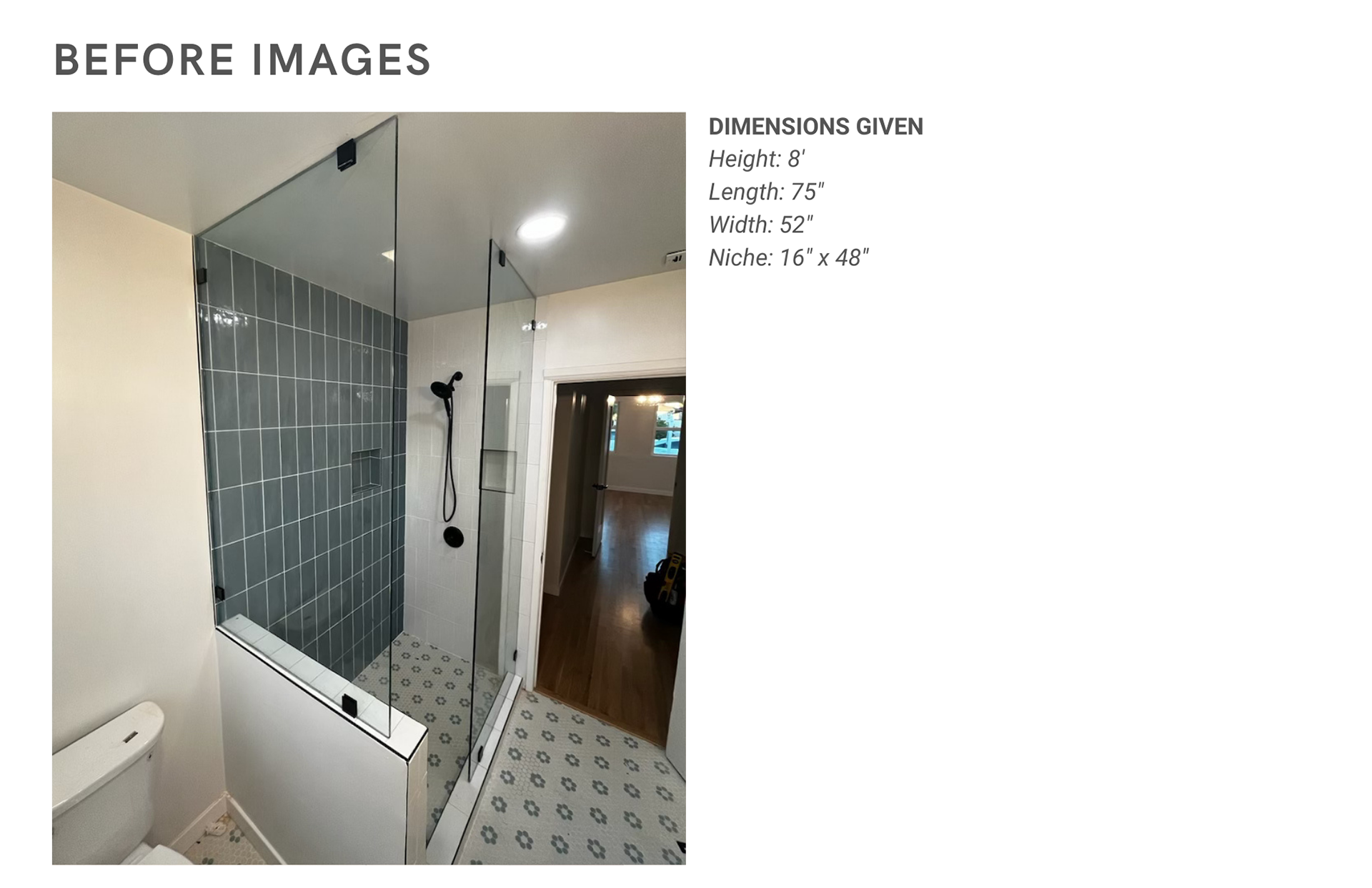
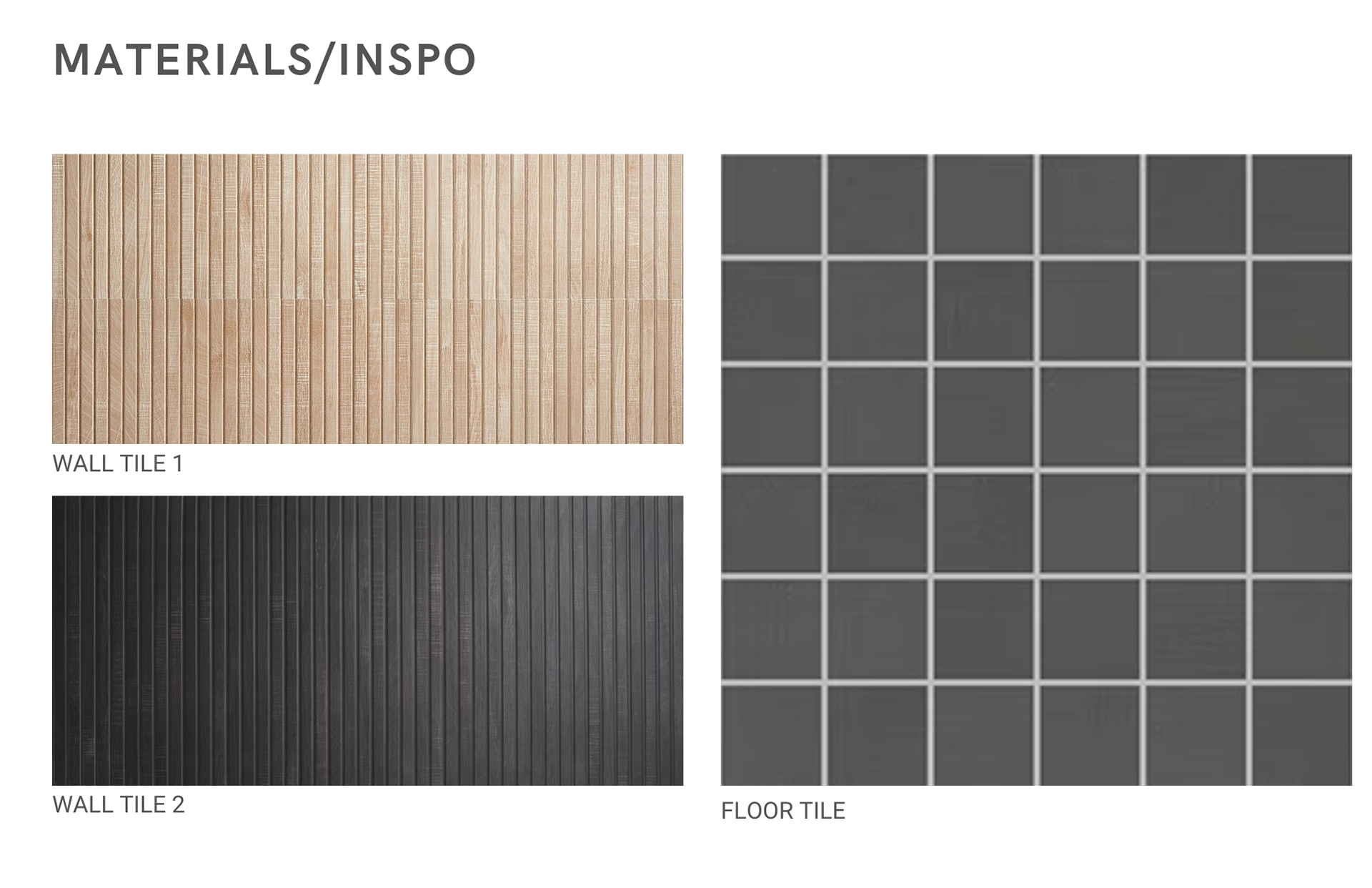
Option #1: With seat


Option #2: Without seat


Option #3: All black tile

With seat

Without seat
Option #4: Black tile on back wall

With seat

Without seat
Option #5: Black tile on side walls

With seat

Without seat
Renovated Space
MASTER BATHROOM SHOWER #2
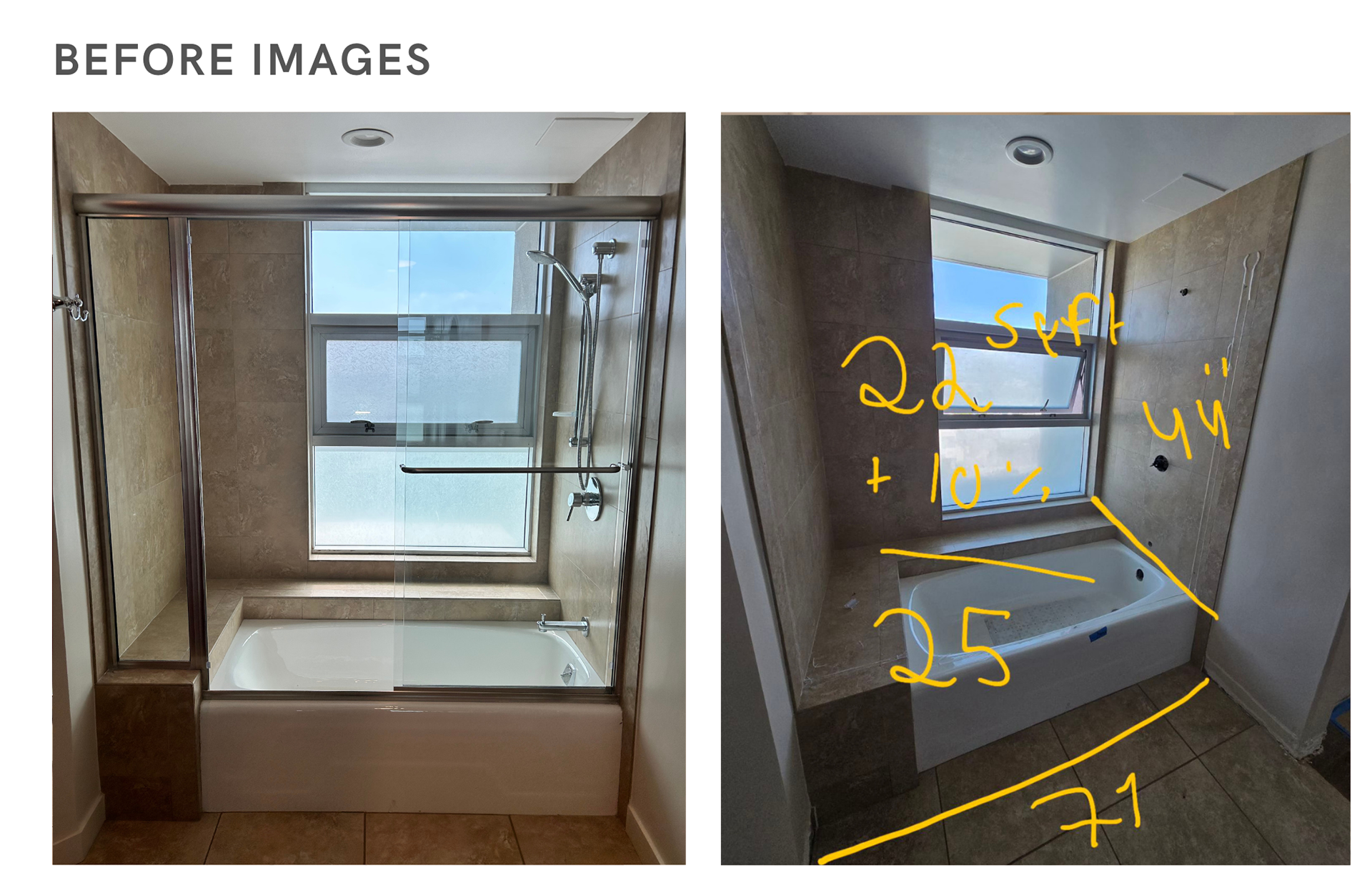
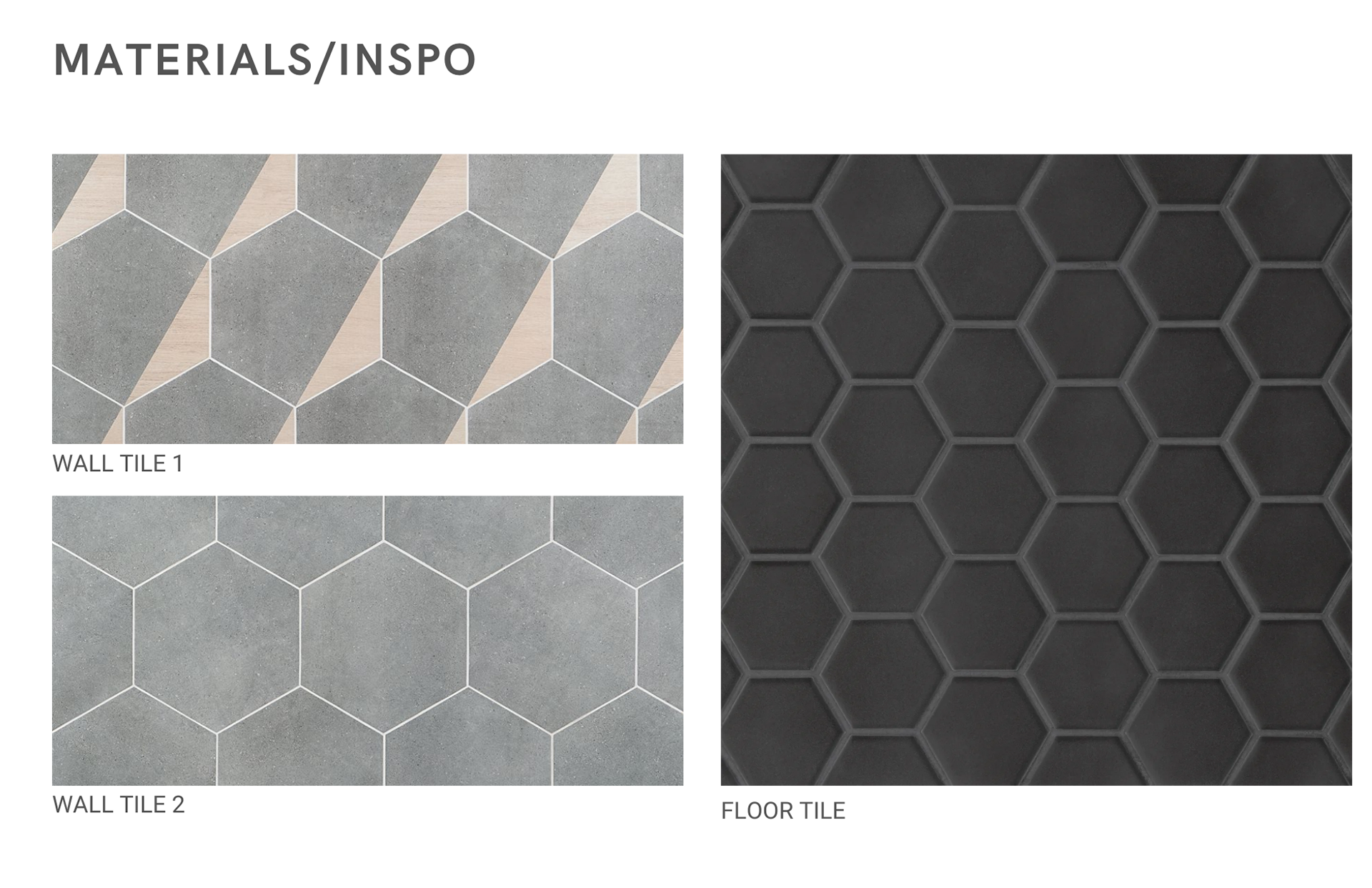
Option #1: Half wood tile on floor



Option #2: Half wood tile on wall



Renovated Space
KITCHEN
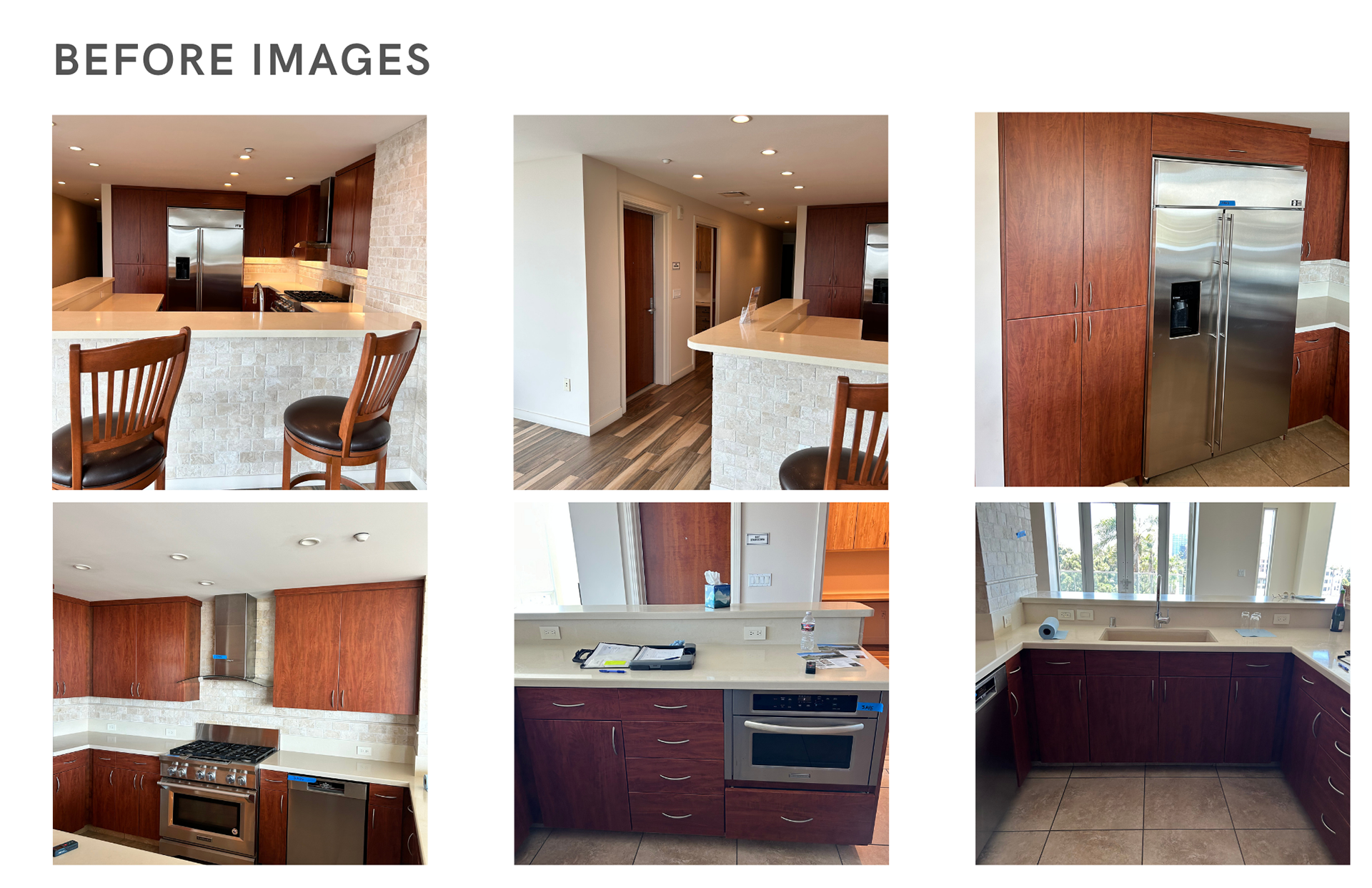
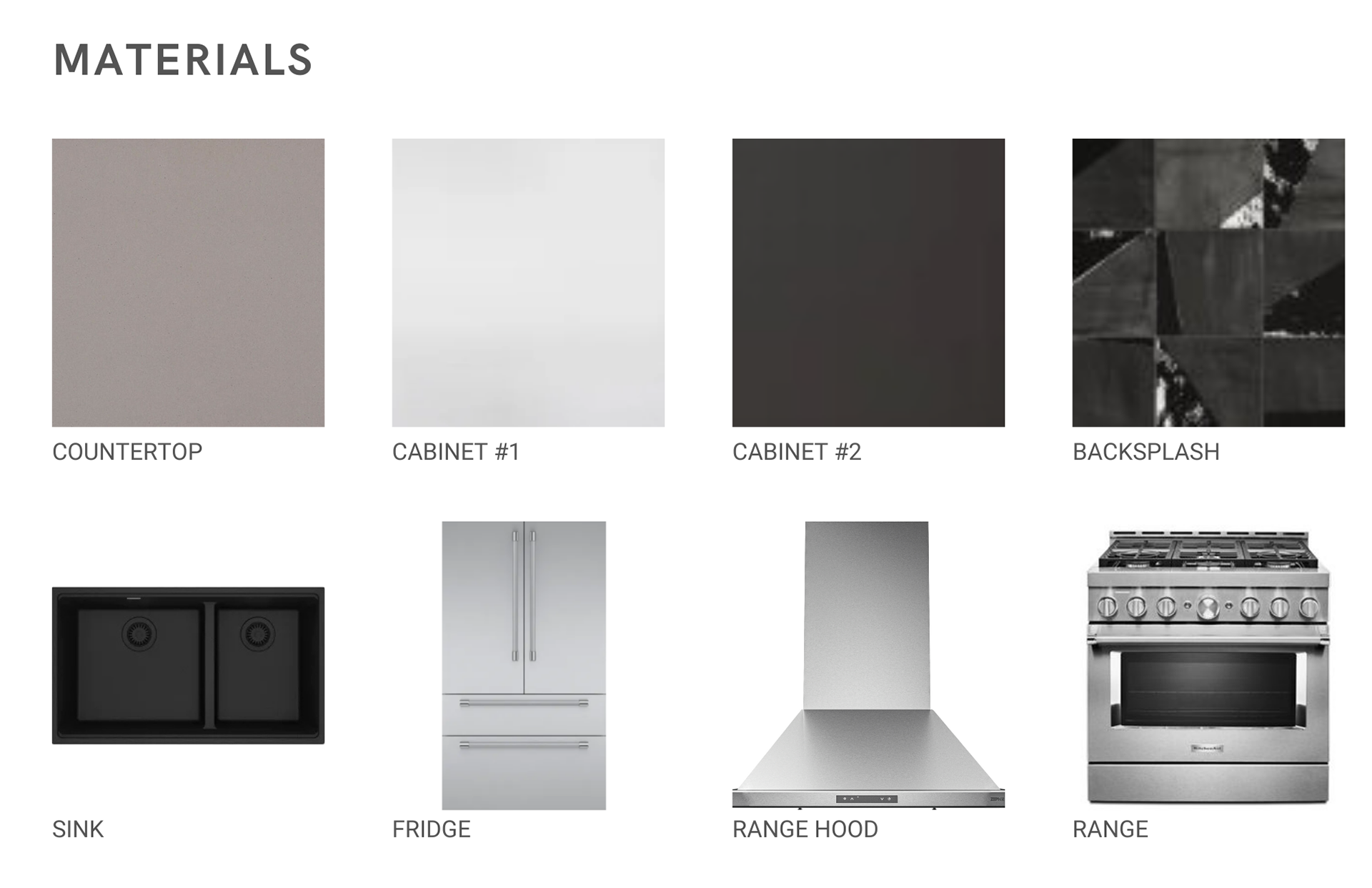




Final Dimensions
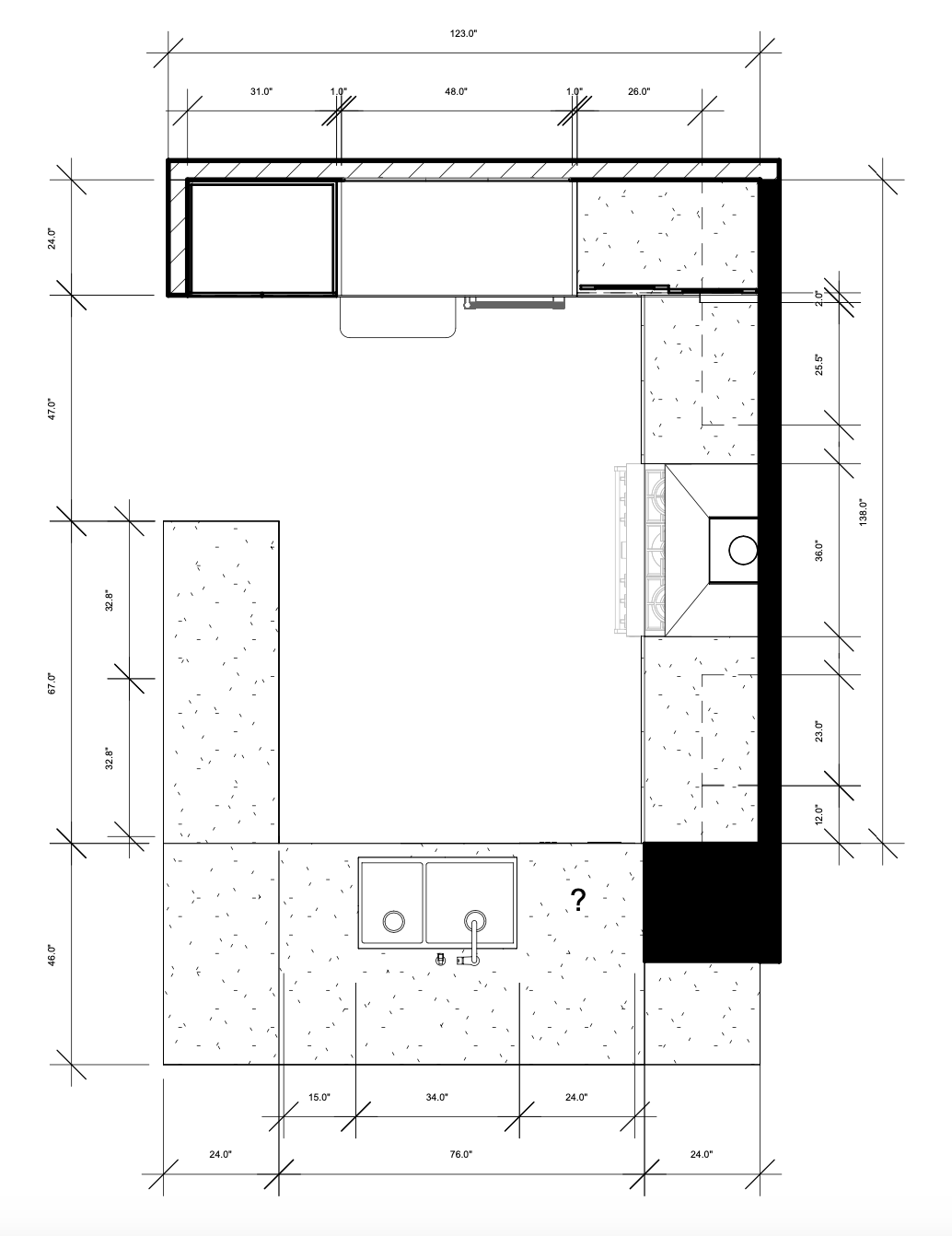
Floor Plan
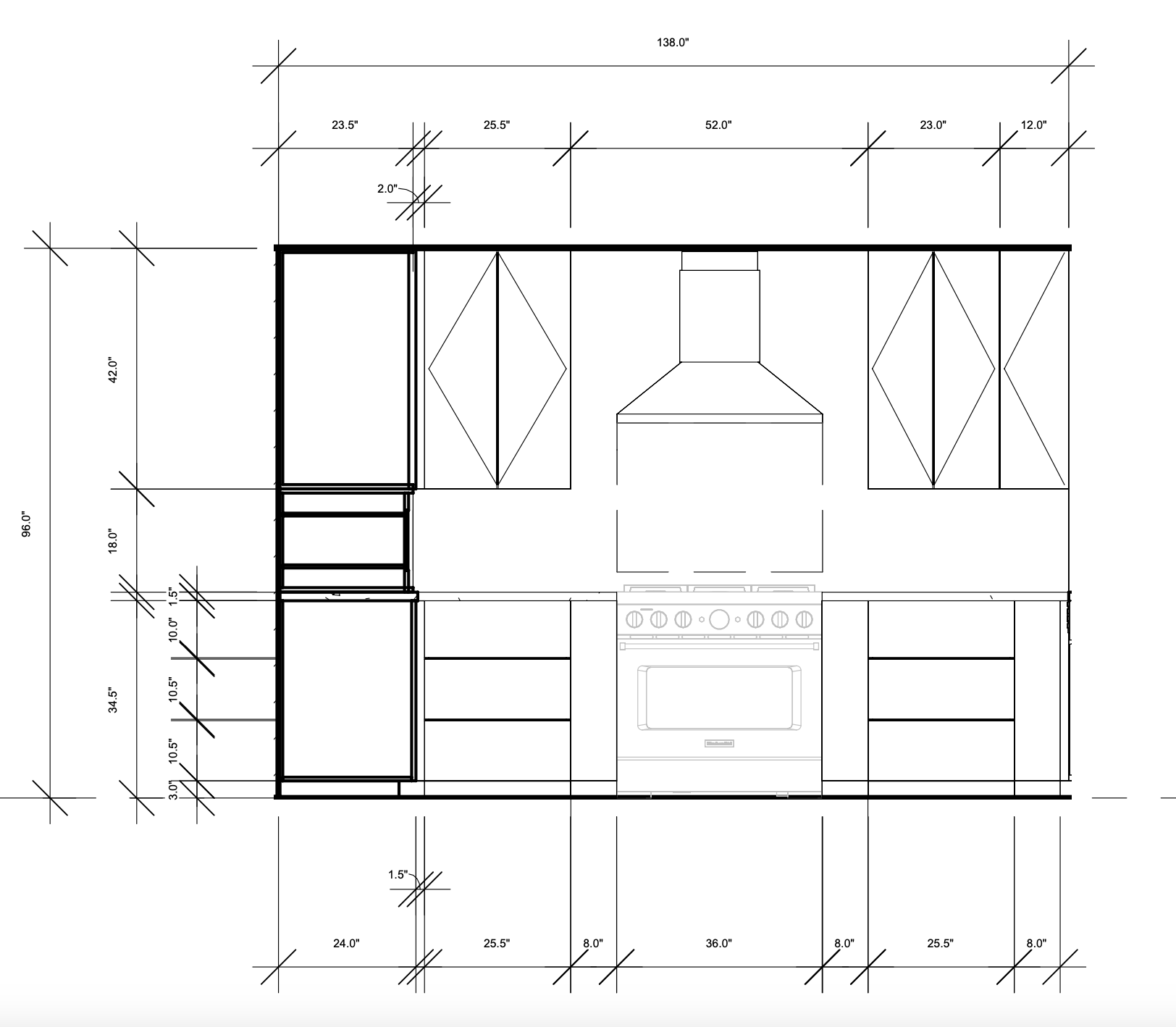
Section A
