PROJECT BRIEF
Year: Spring 2024
Class: Collaborative Studio
Collaboration: Liann Trahey (3rd year) & Keyah Madaris (4th year)
Techniques: Autodesk Revit & Enscape
In this semester-long project, we were tasked to create an experiential design package for The Estrella, a high-rise mixed-use tower in downtown Columbus. Working in student teams composed of individuals from interior design, industrial design, and visual communication design, we focused on interior and exterior graphics, signage, and wayfinding design, while considering spatial layouts, user flow experiences, and accessibility. After receiving essential feedback from professional jurors—including stakeholders, architects, interior designers, and marketing experts—our team presented two innovative design concepts during the final week of class. The work covers spatial design from exterior to interior, incorporating comprehensive wayfinding systems that guide users through the space.
FINAL RENDERINGS
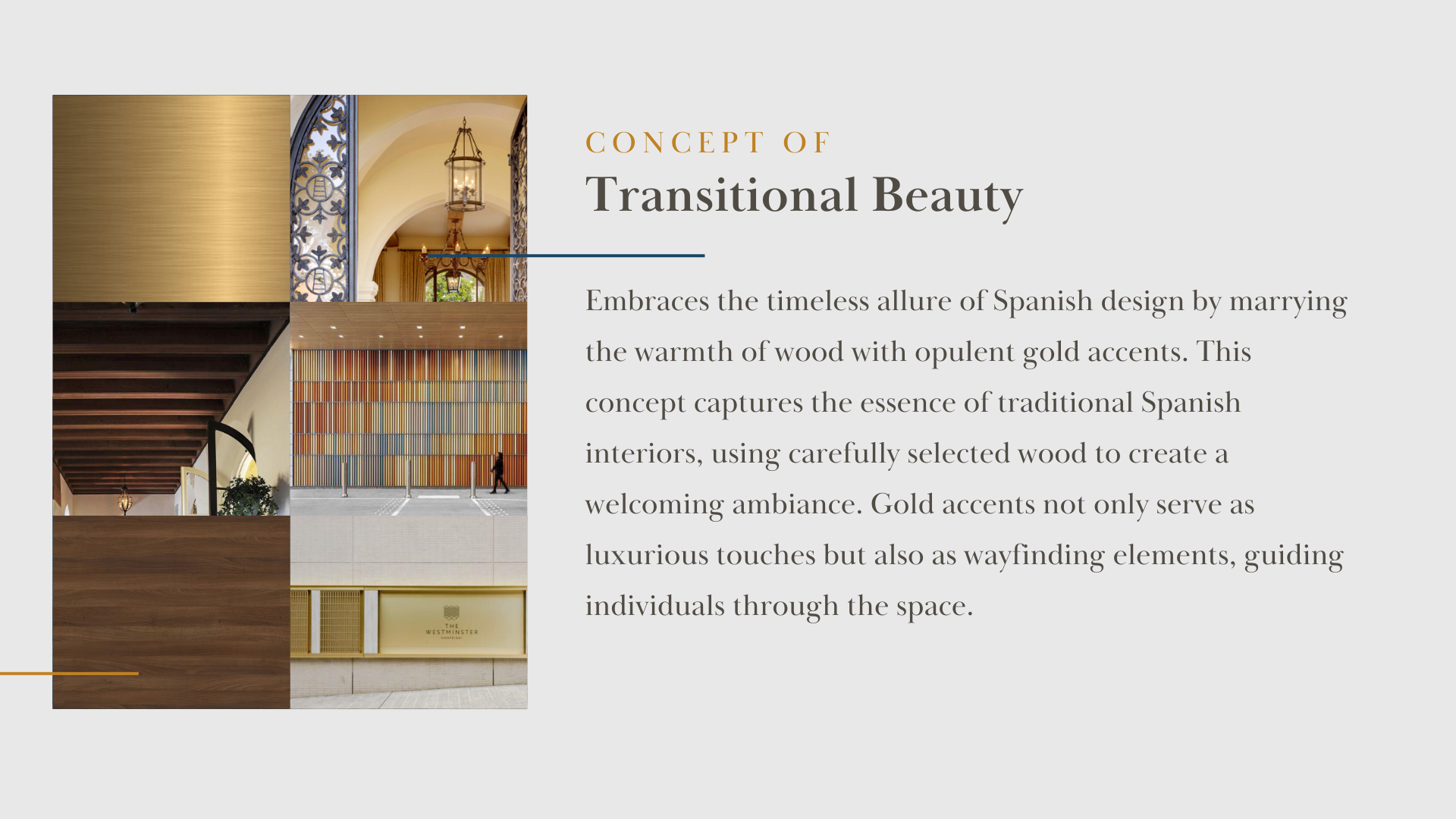
Exterior Signage
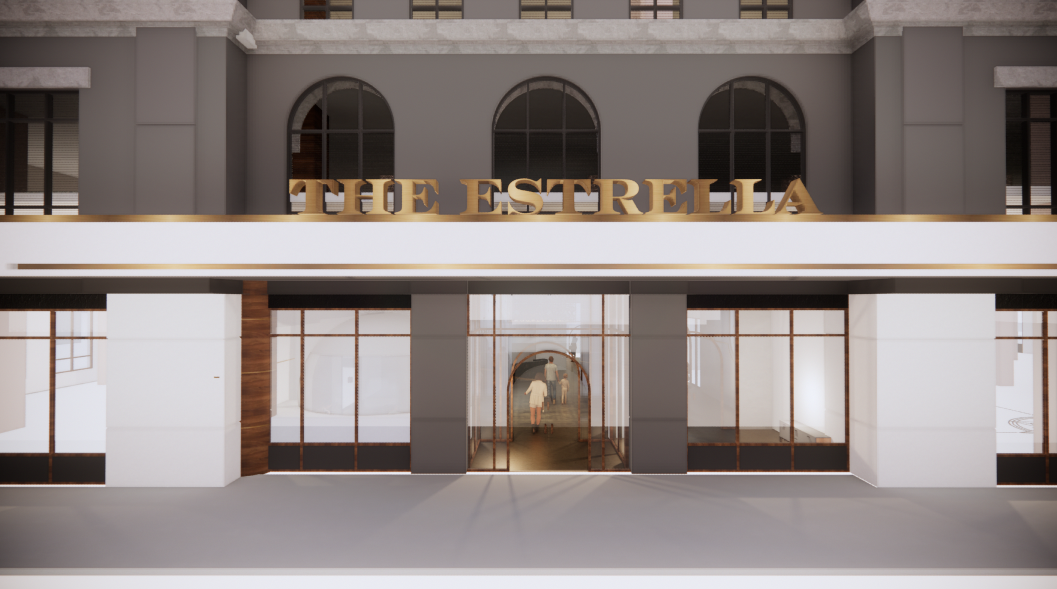
Front Exterior Signage (Myself)
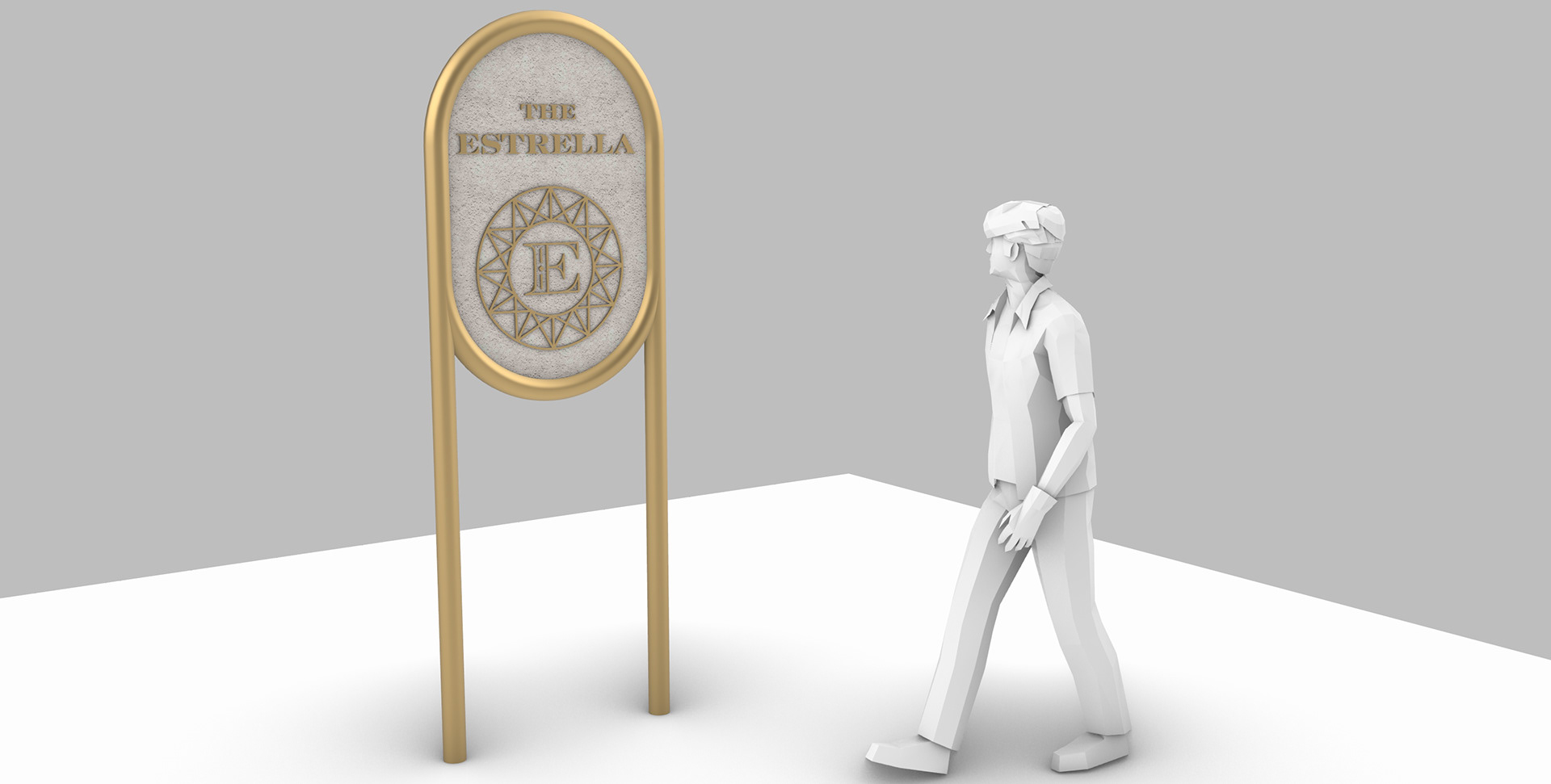
Side Exterior Signage (Keyah)
First Floor Lobby
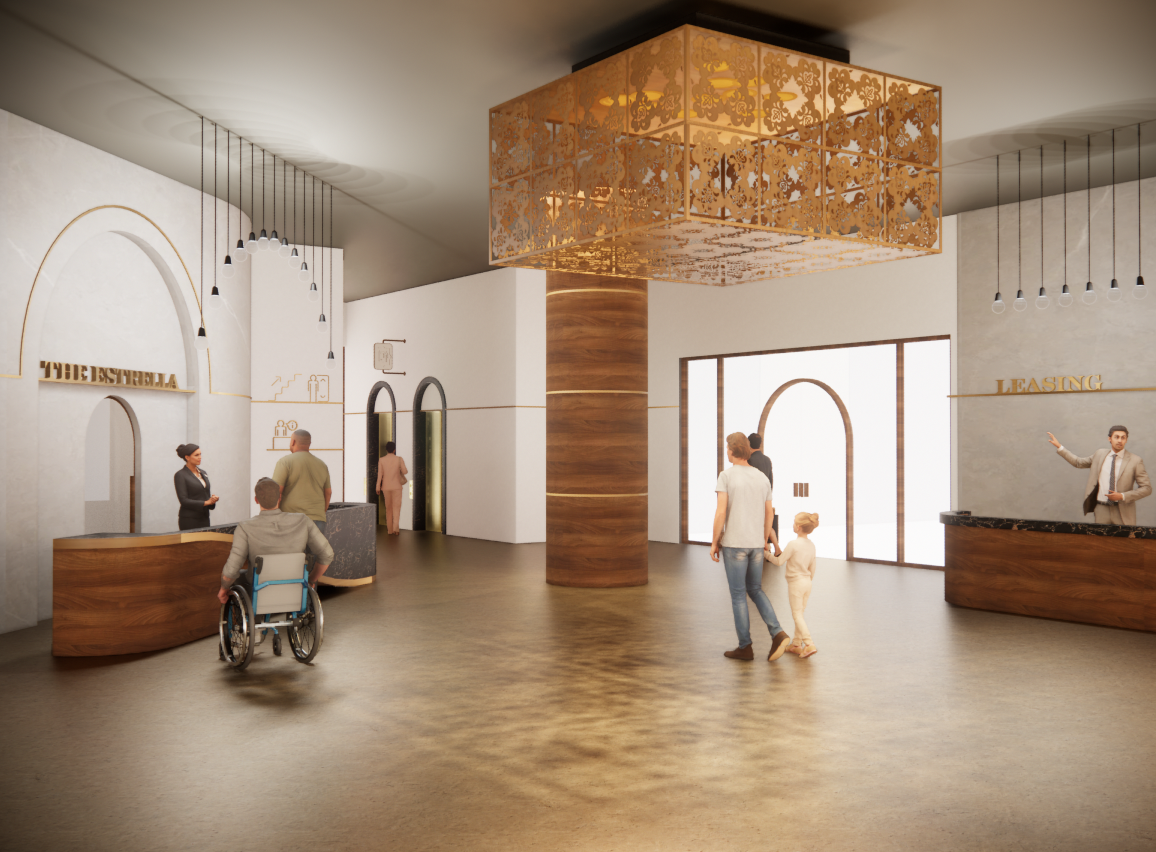
Lobby
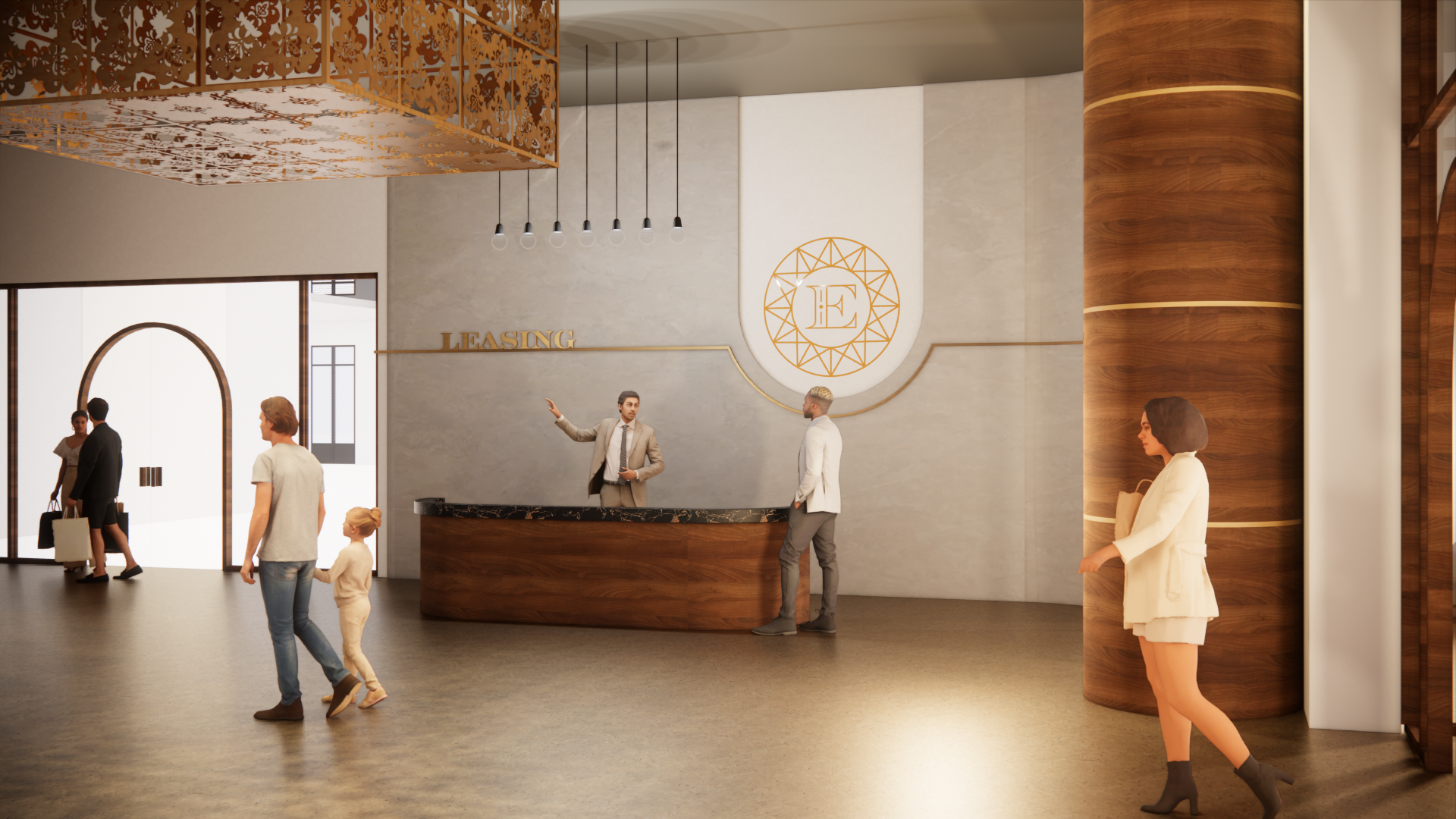
Leasing Desk (Myself)
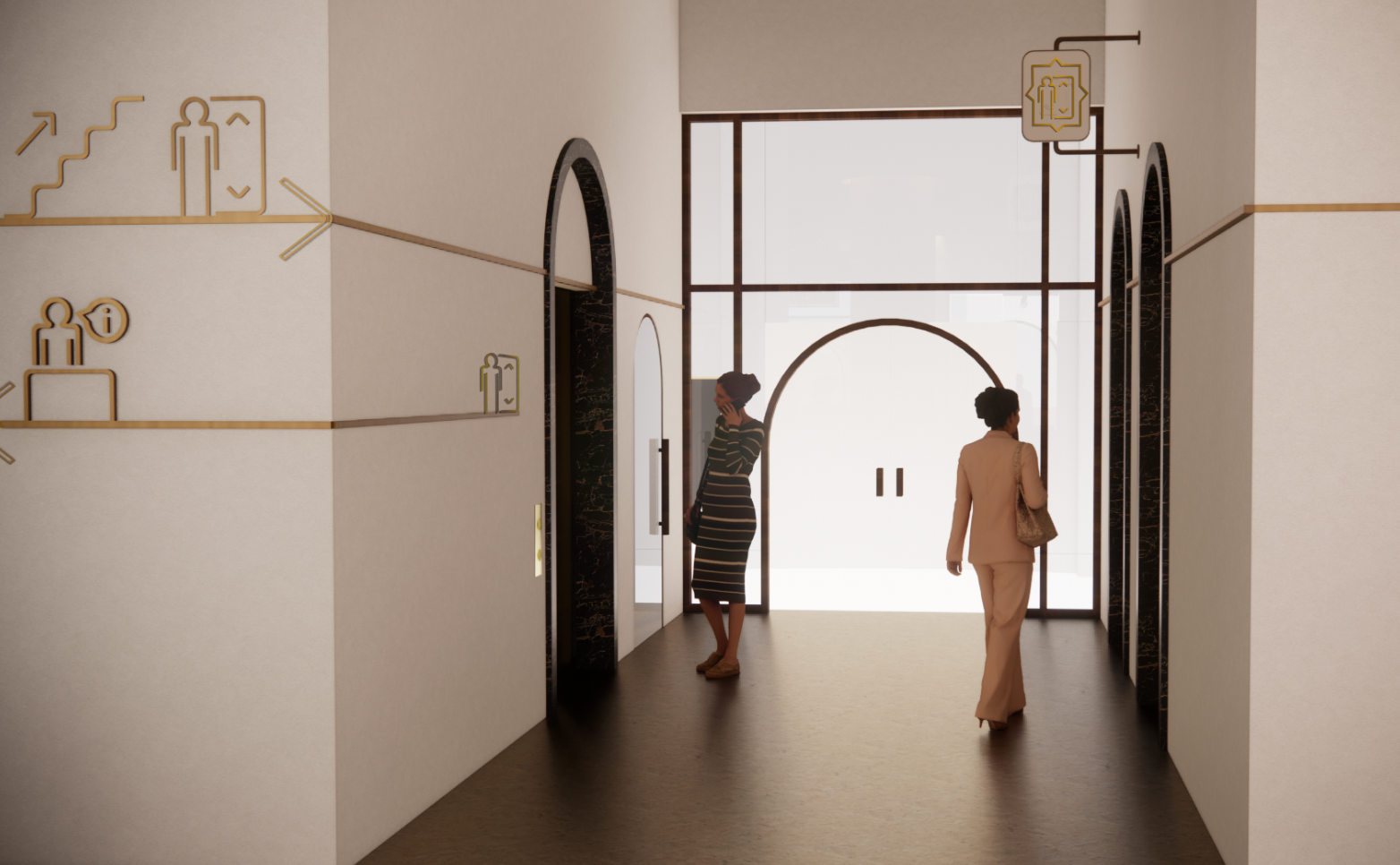
Elevator Wayfinding (Icons made by Liann)
Amenity Deck
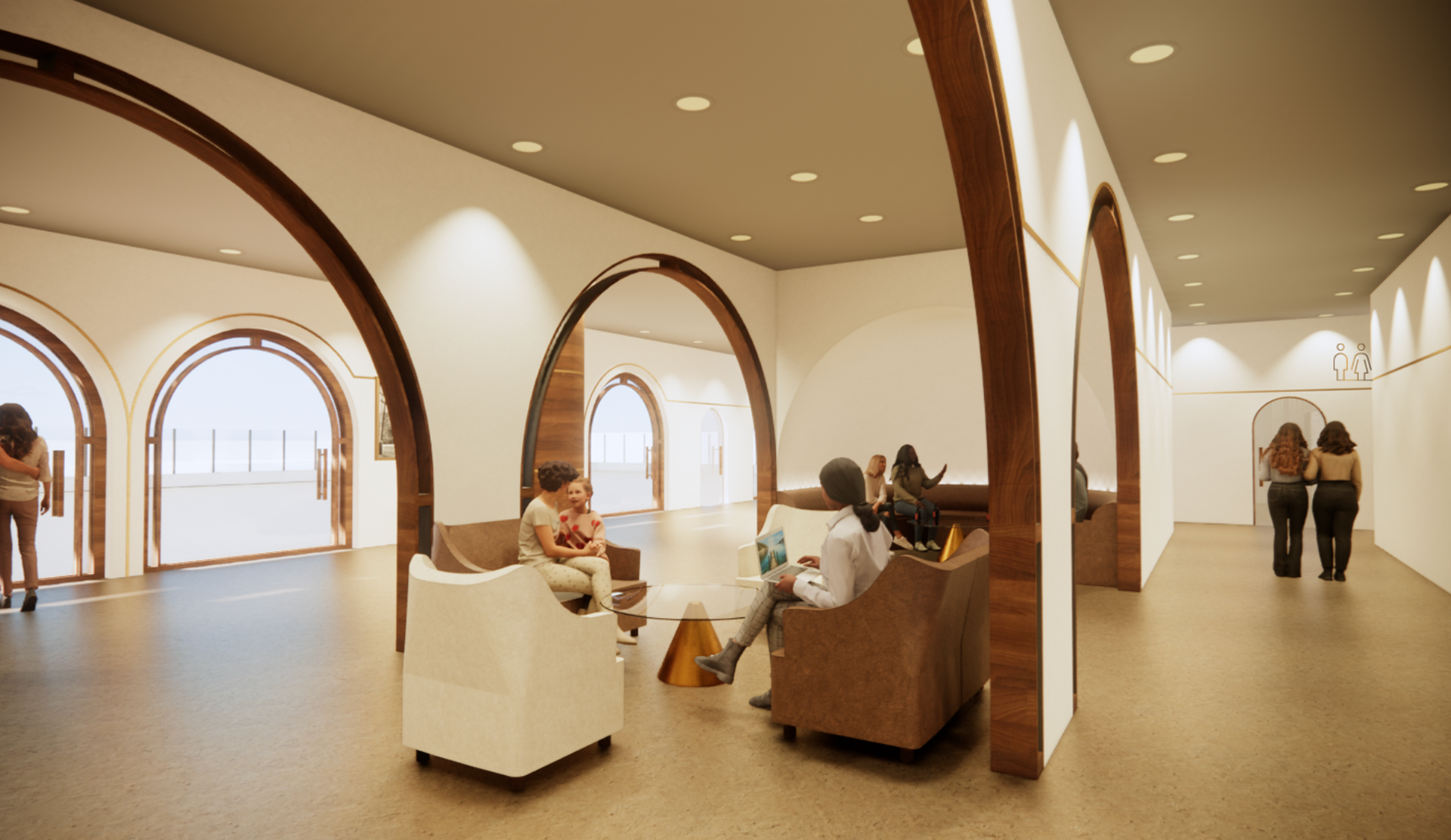
Lounge (Myself)
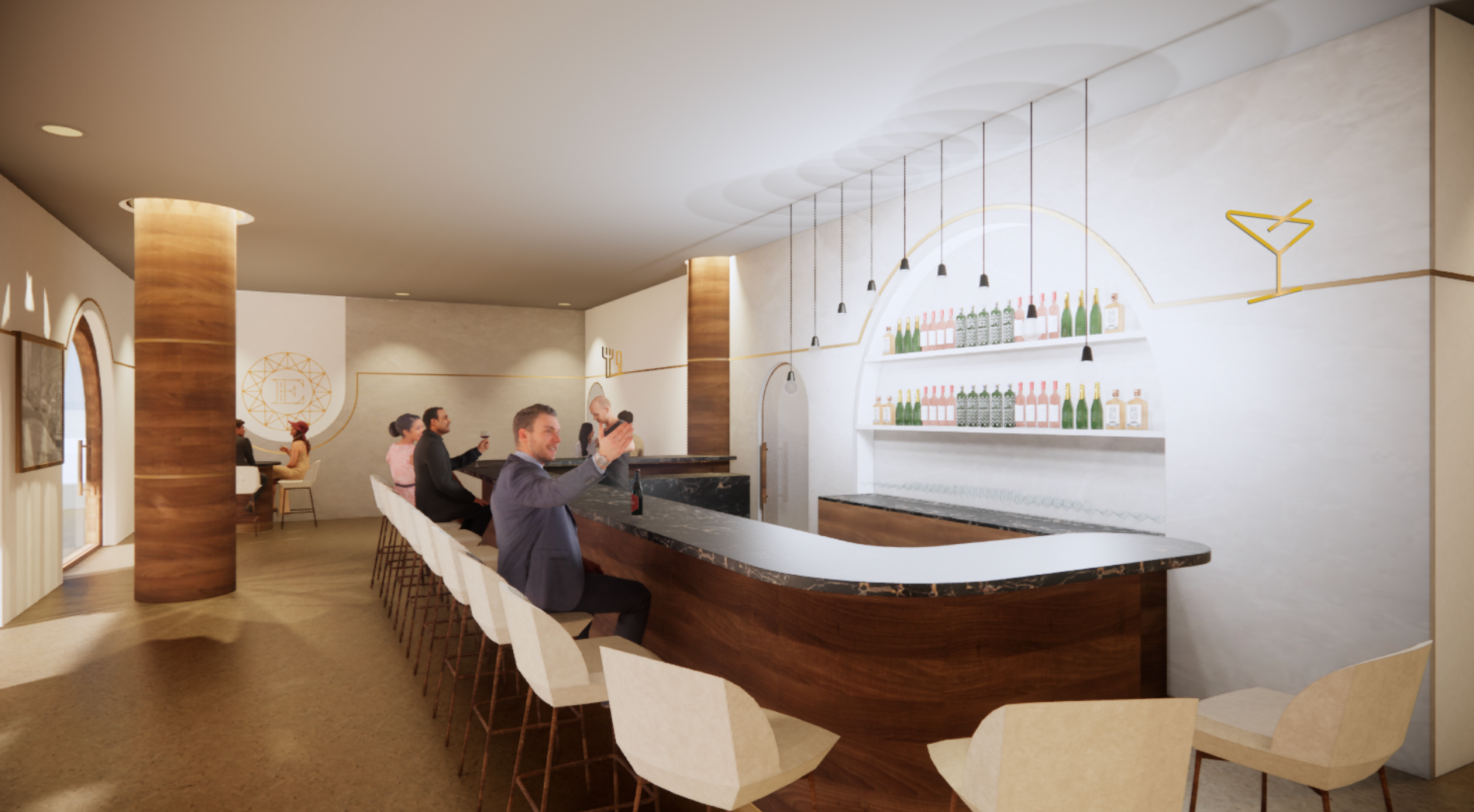
Amenity Bar (Myself) (Icons Liann)
Bike/Garage Signage
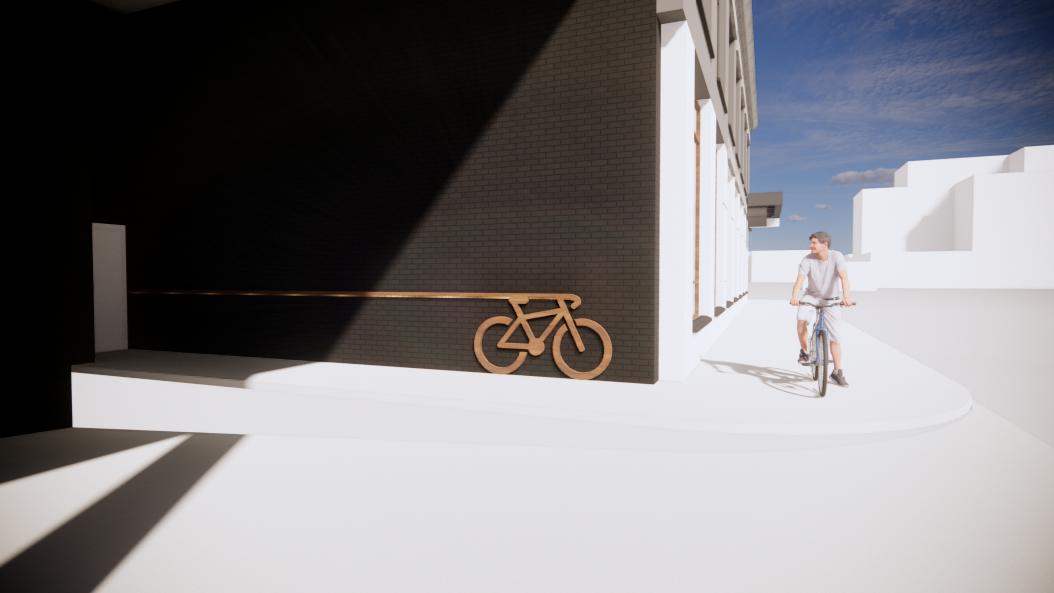
Exterior Bike Signage (Myself)
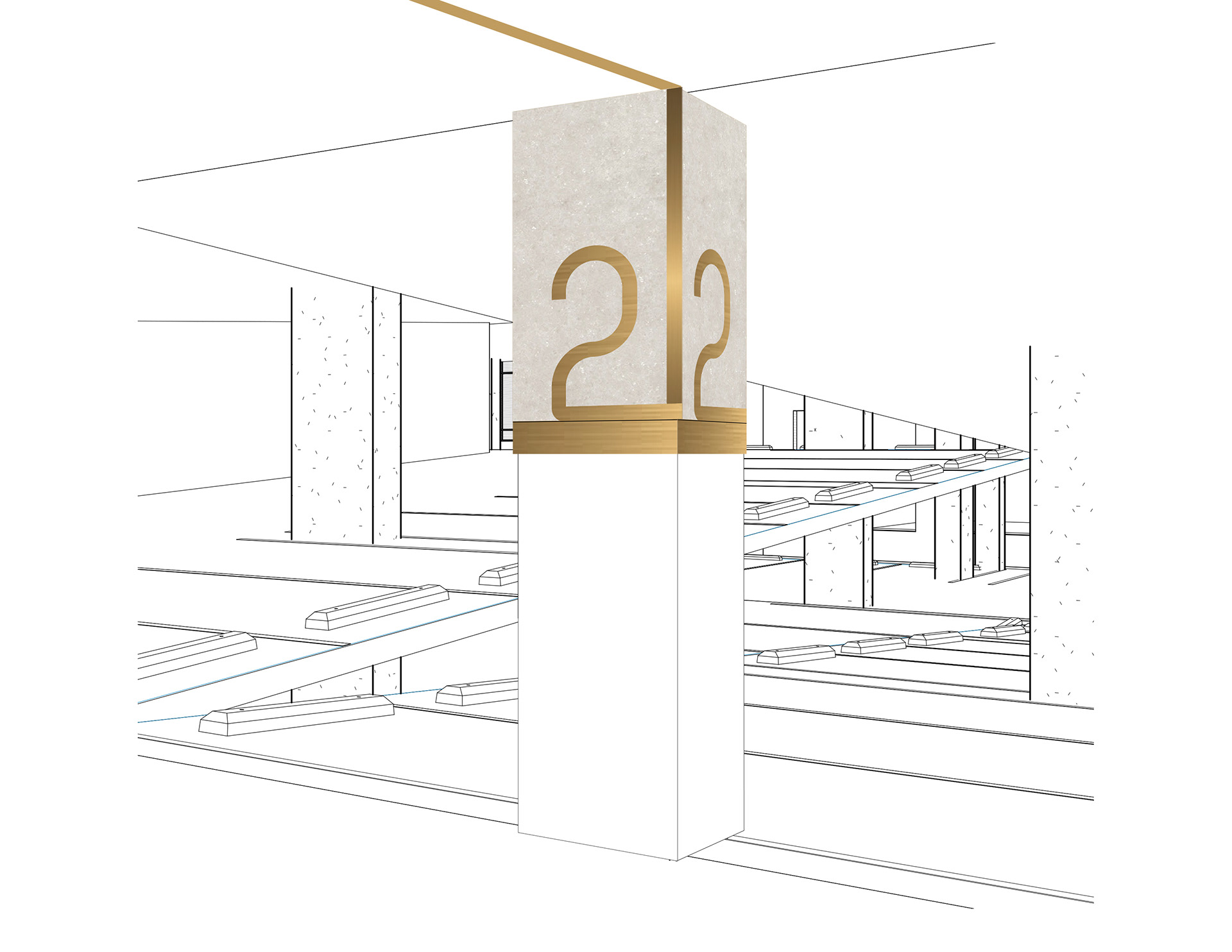
Garage Wayfinding #1 (Keyah)
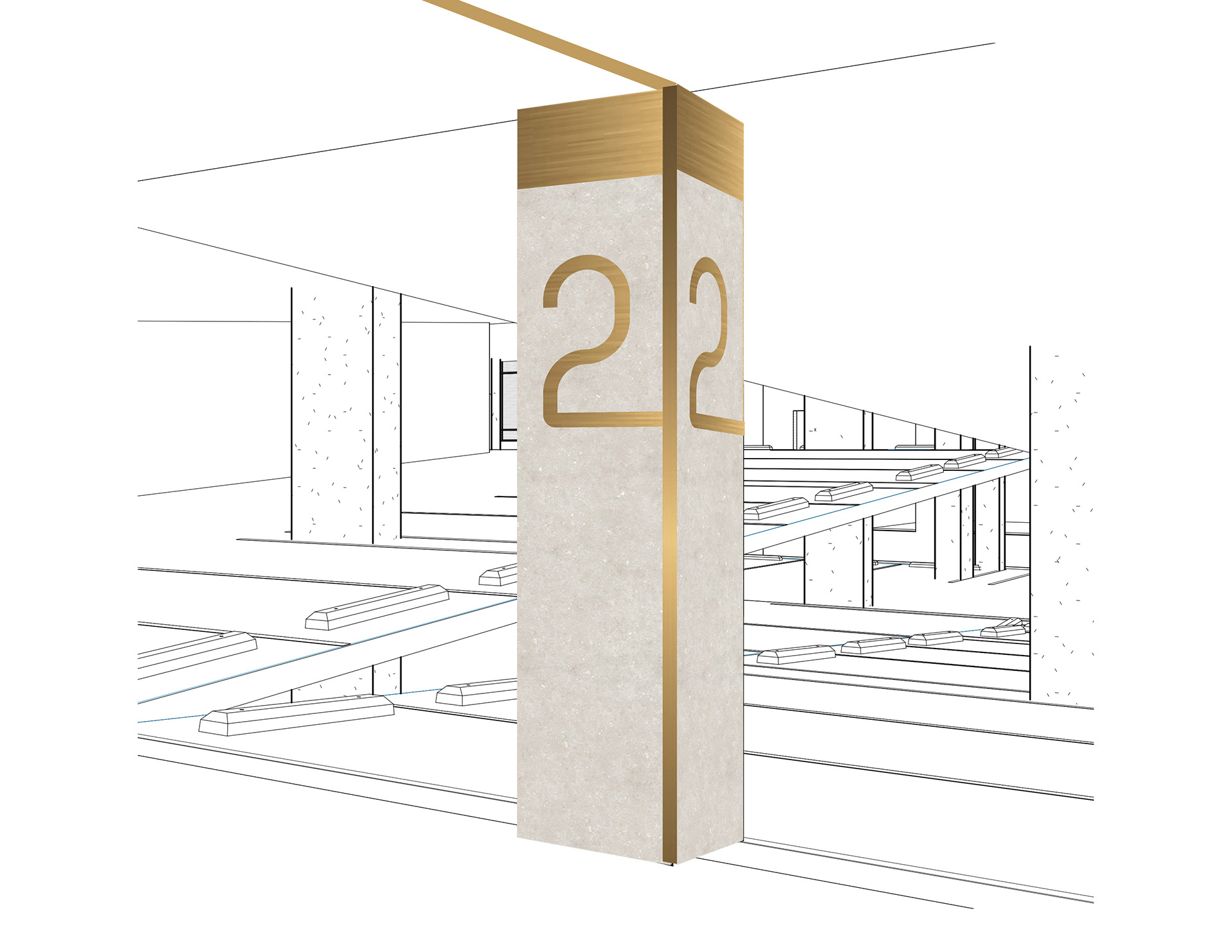
Garage Wayfinding #2 (Keyah)
FINAL DELIVERABLES
