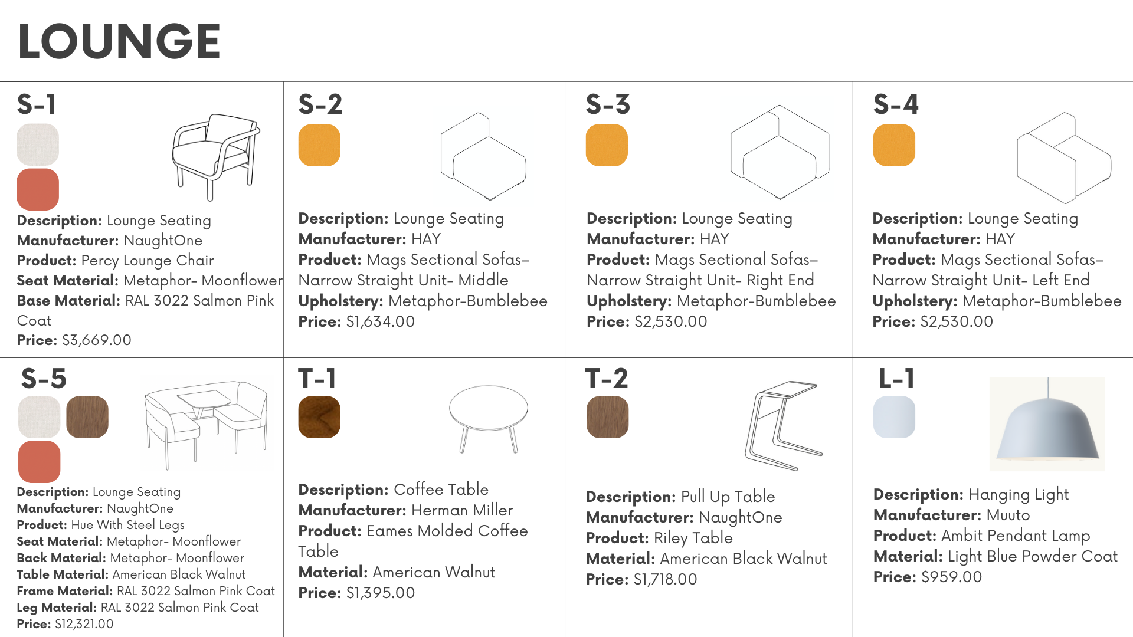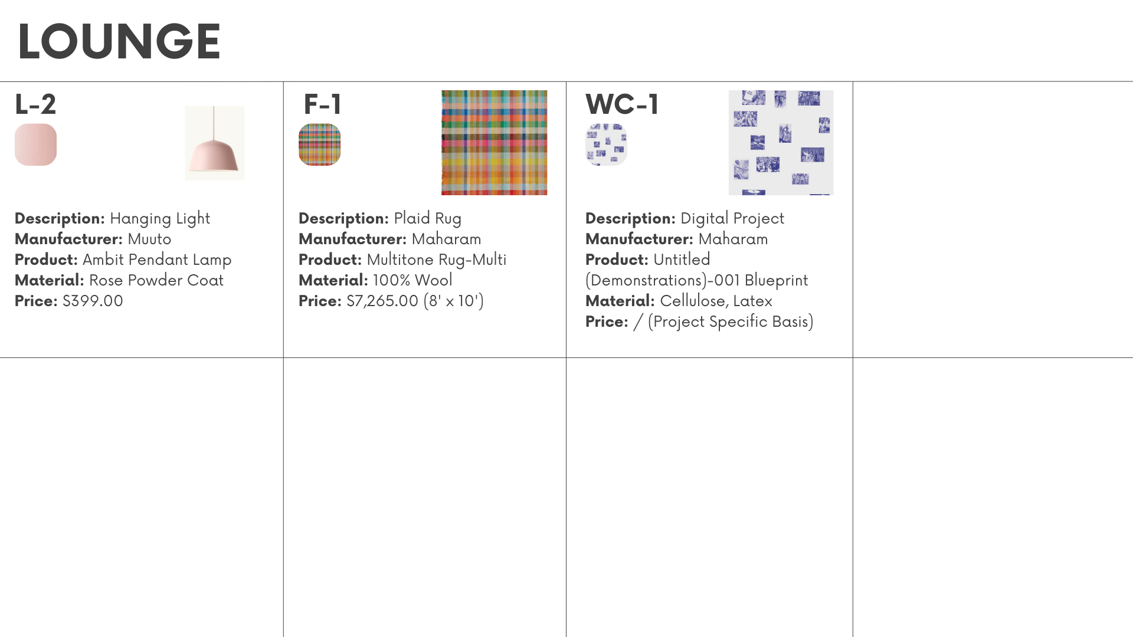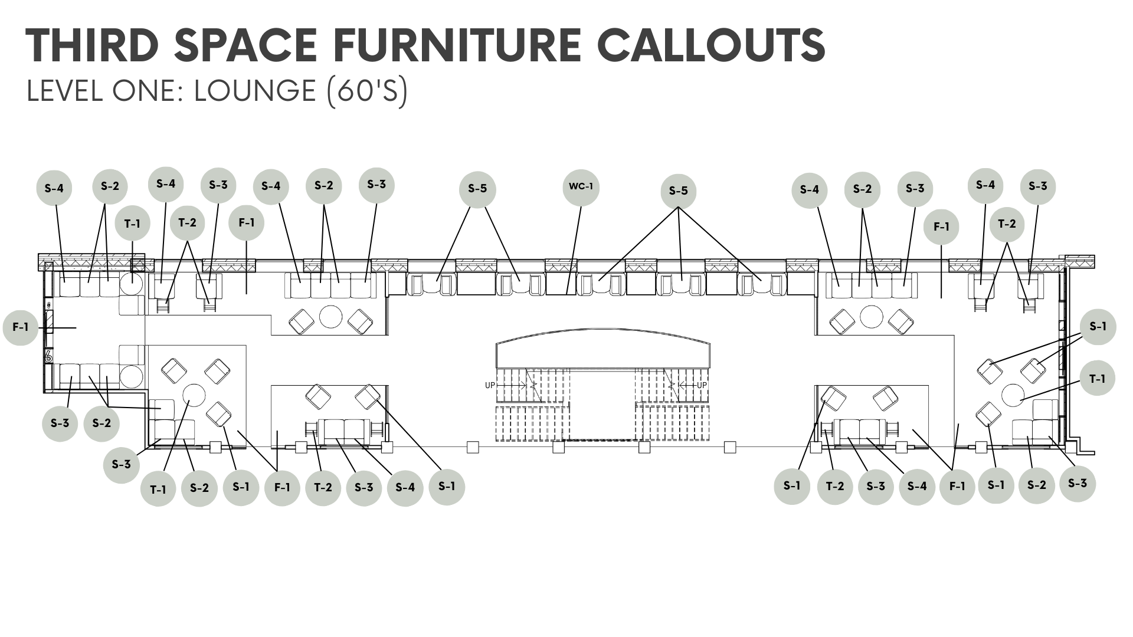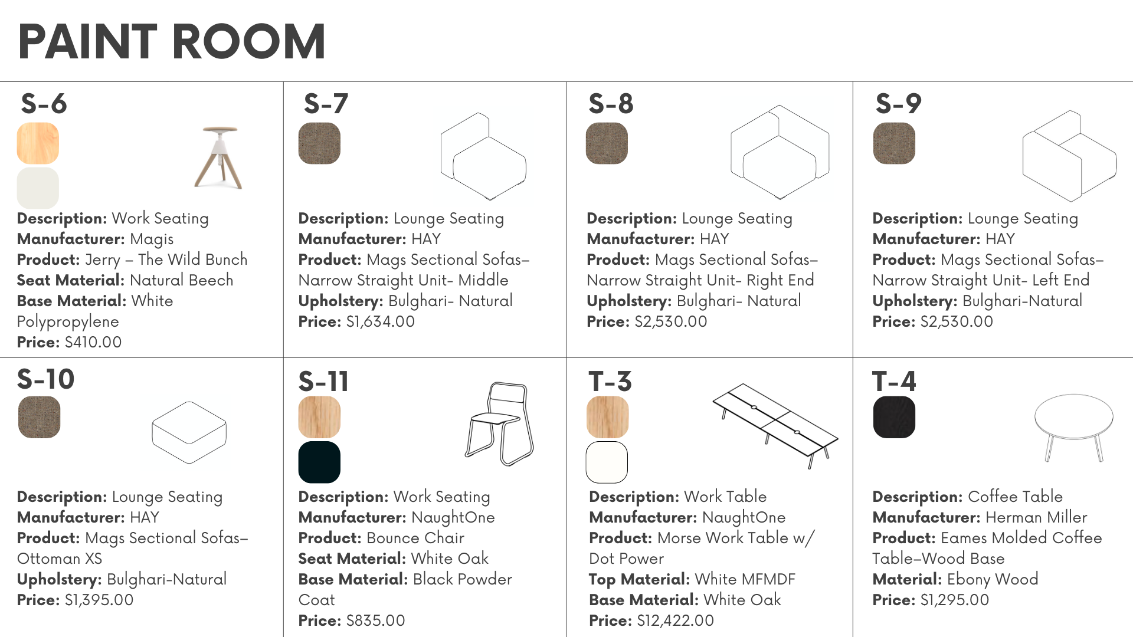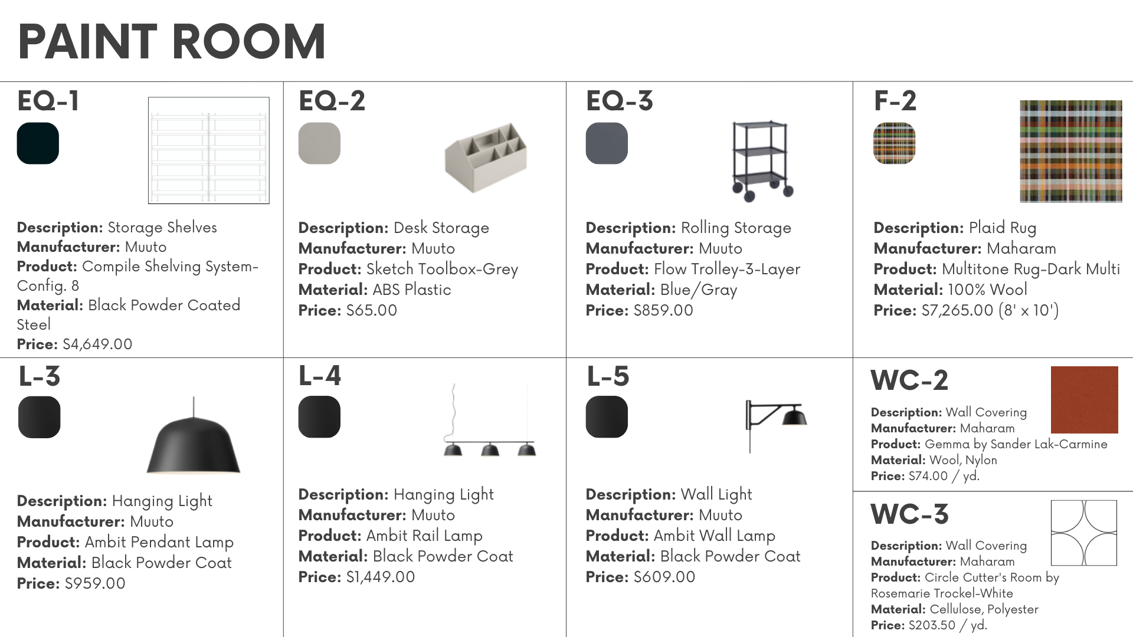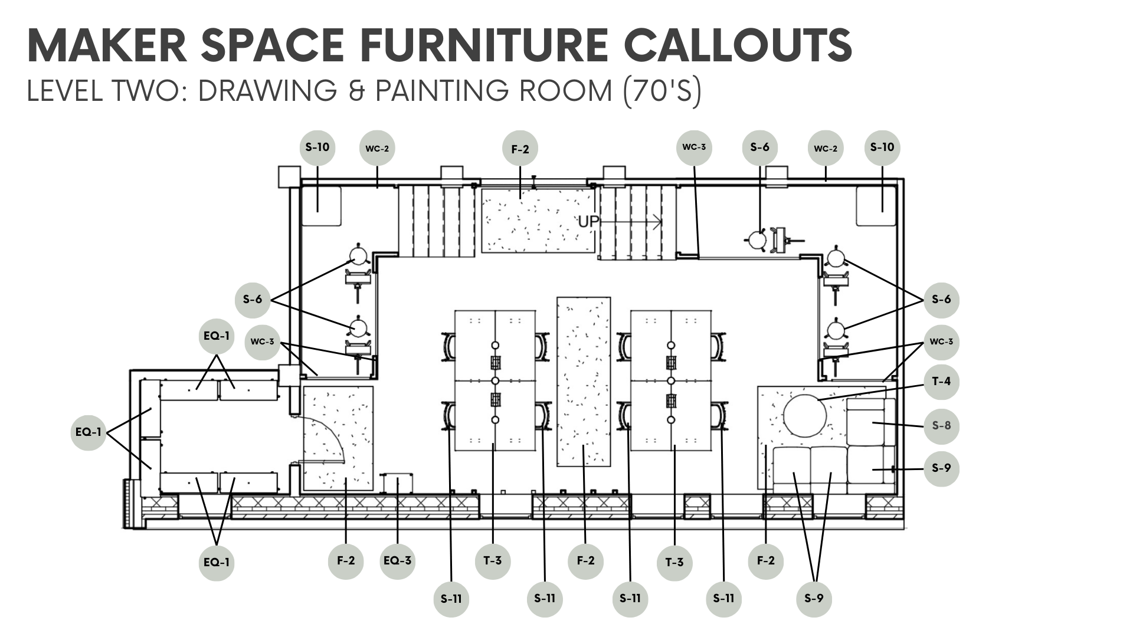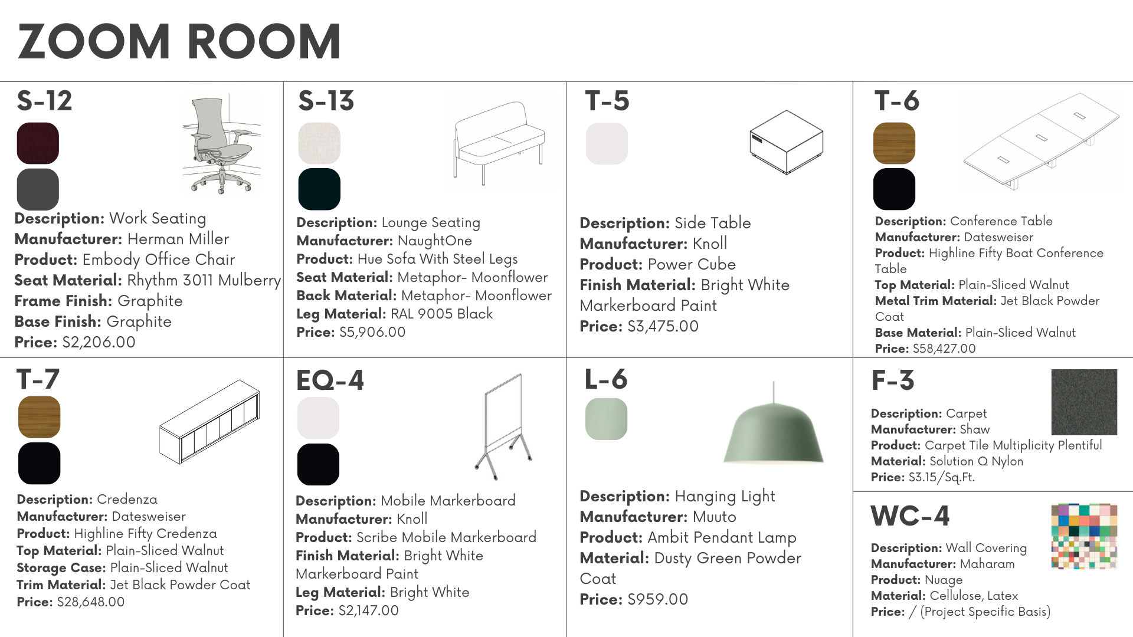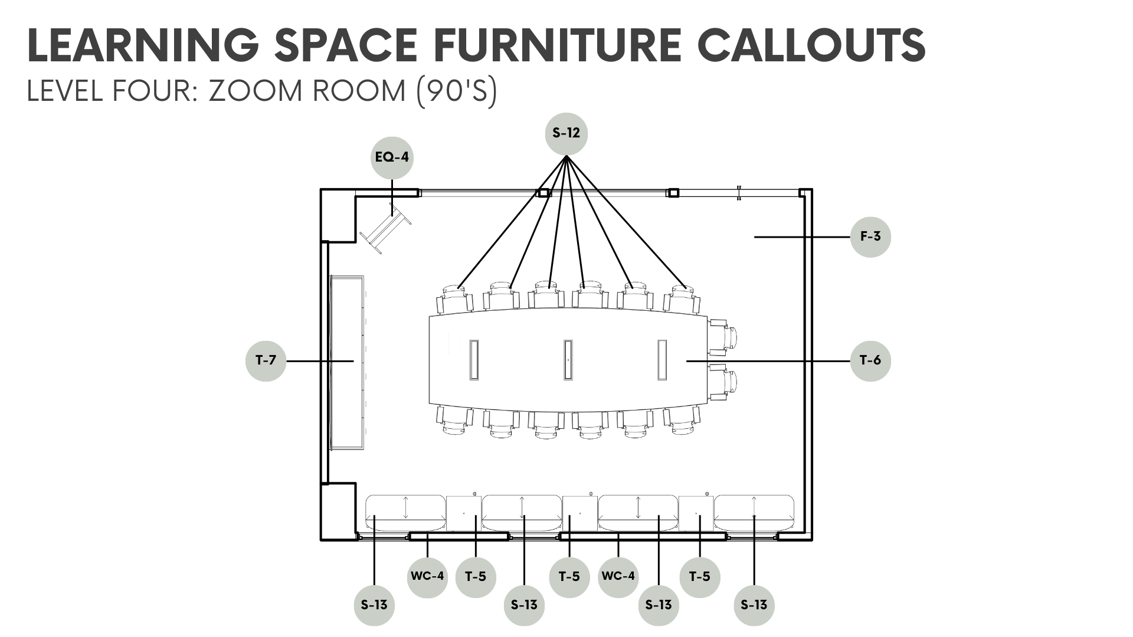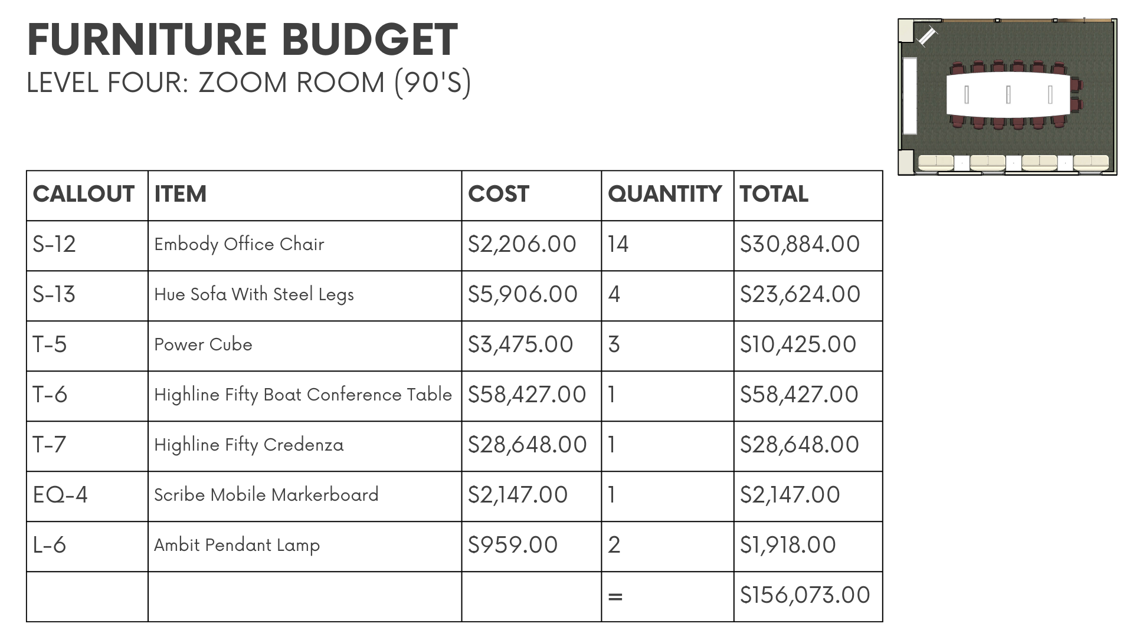PROJECT BRIEF
Year: Autumn 2023
Class: Intrm Int Design 1
Collaboration: Georgia Weeden
Techniques: Autodesk Revit & Adobe Photoshop
In this eight-week redesign project, we were told to create a specific design for the future of learning environments using our knowledge of Ohio State's campus community and student needs. Focusing on classrooms, maker spaces/digital union, and third spaces, our task is to develop an inclusive, universally accessible, and sustainable design for Hughes Hall, housing all three student-centric spaces. Emphasizing fluid circulation between these areas and strengthening connections within the triad, the design will also consider the potential addition of library and exhibition spaces.
FINAL RENDERINGS
First Floor Lobby (designed by me on Revit)
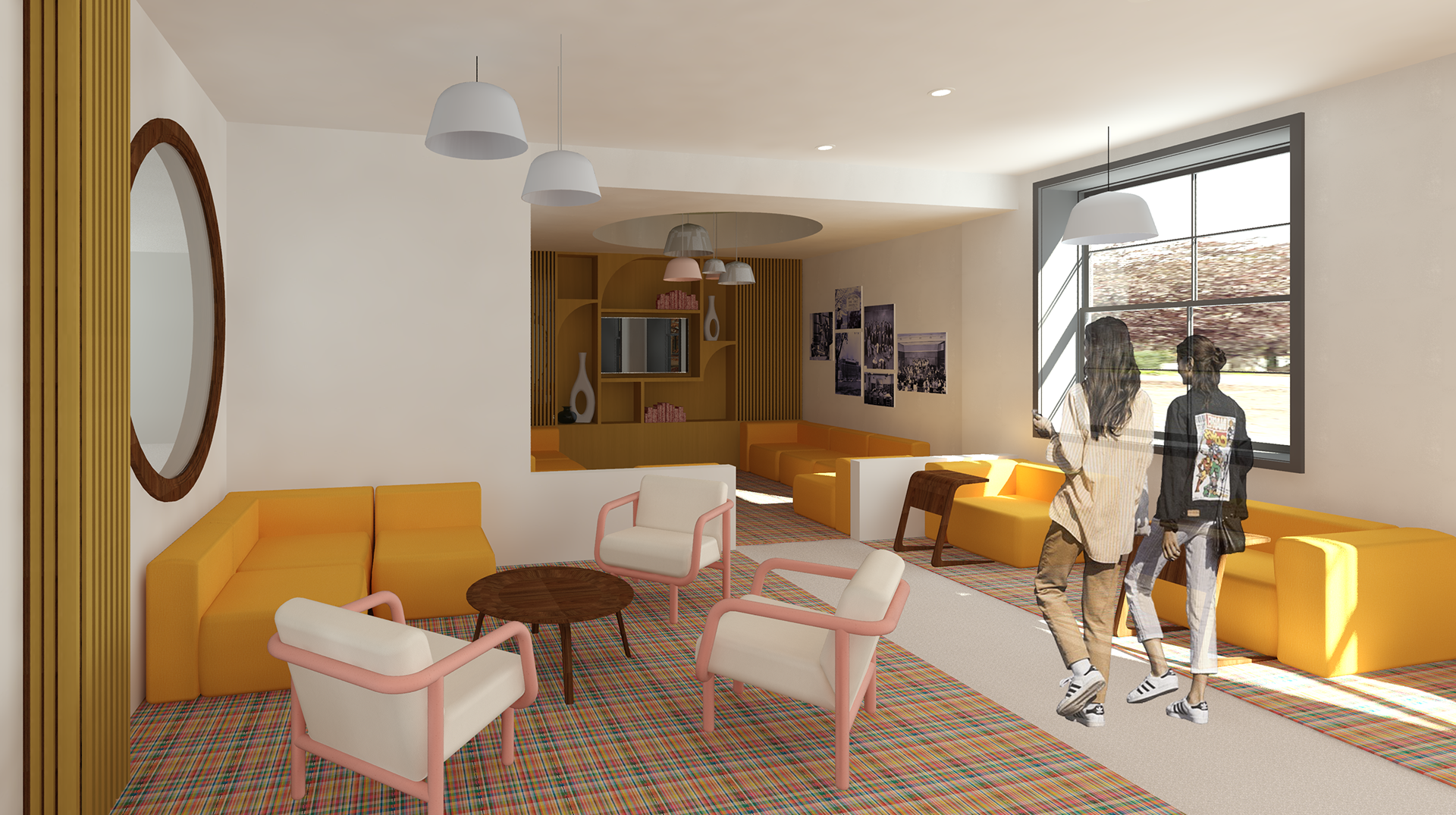
Perspective 1: Conversation Pit
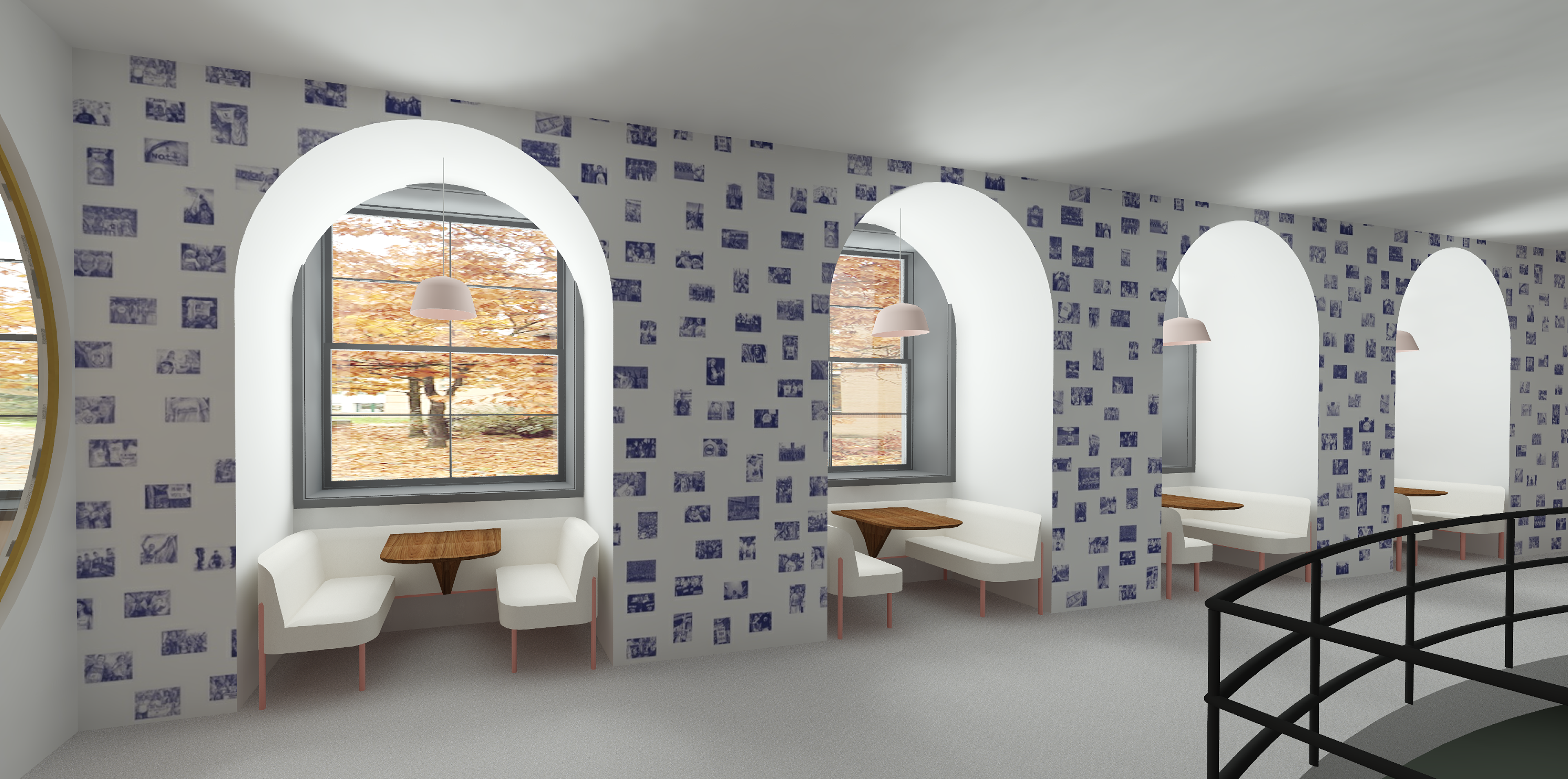
Perspective 2: Individual Lounges
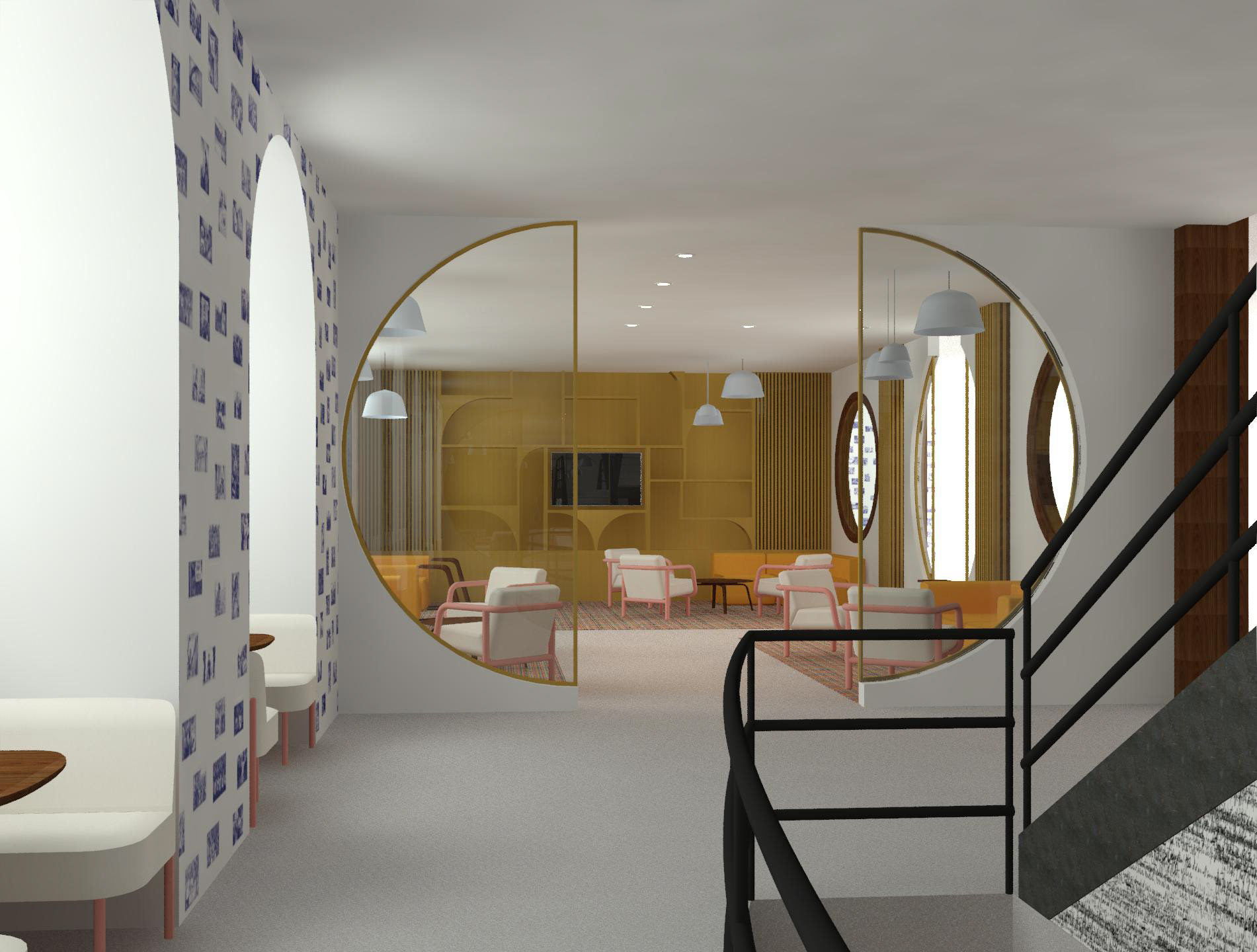
Perspective 3: Right Side Lounge
Second Floor Drawing & Paint Room (designed by Georgia on Revit)
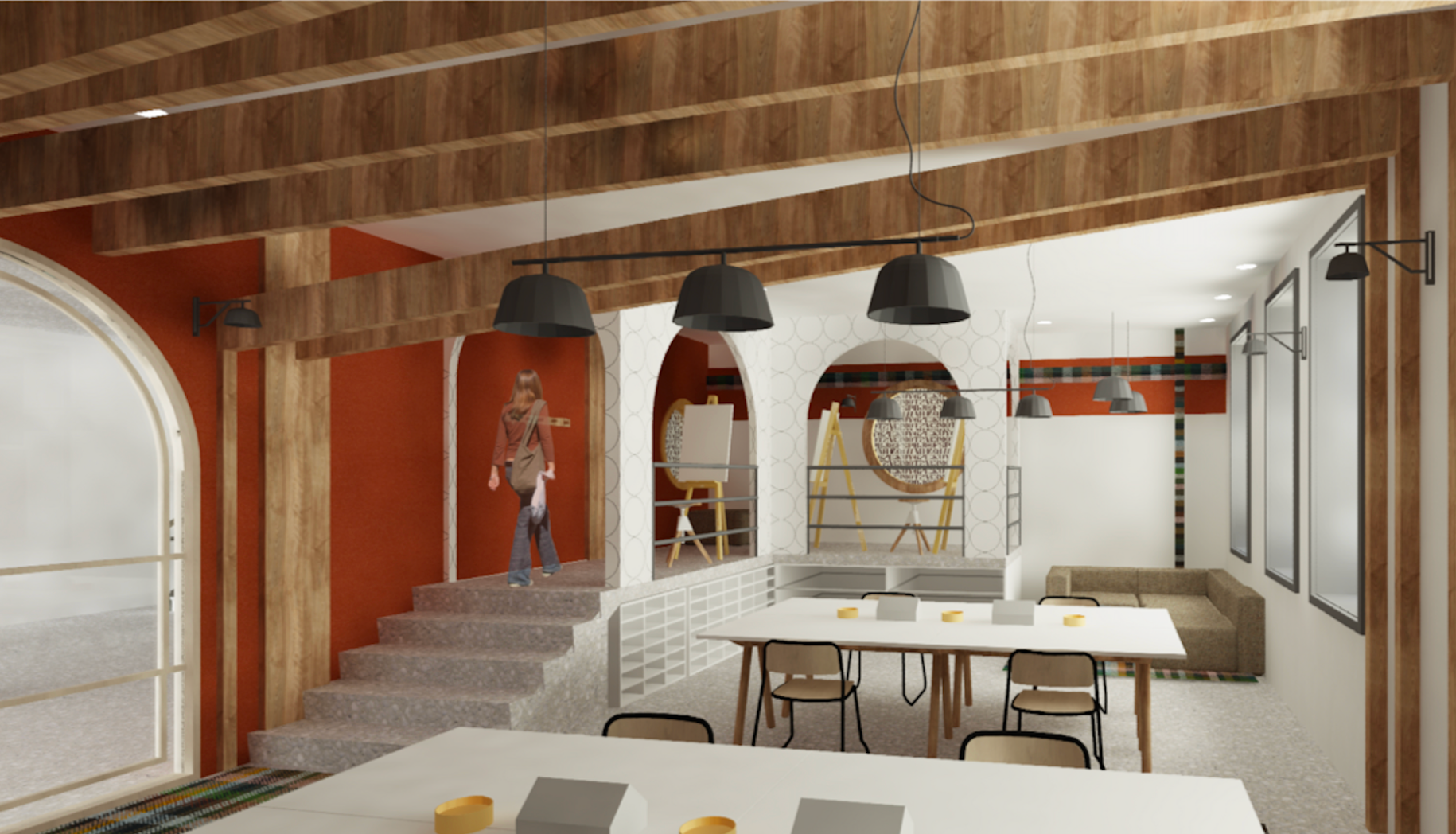
Perspective 1: Left Side
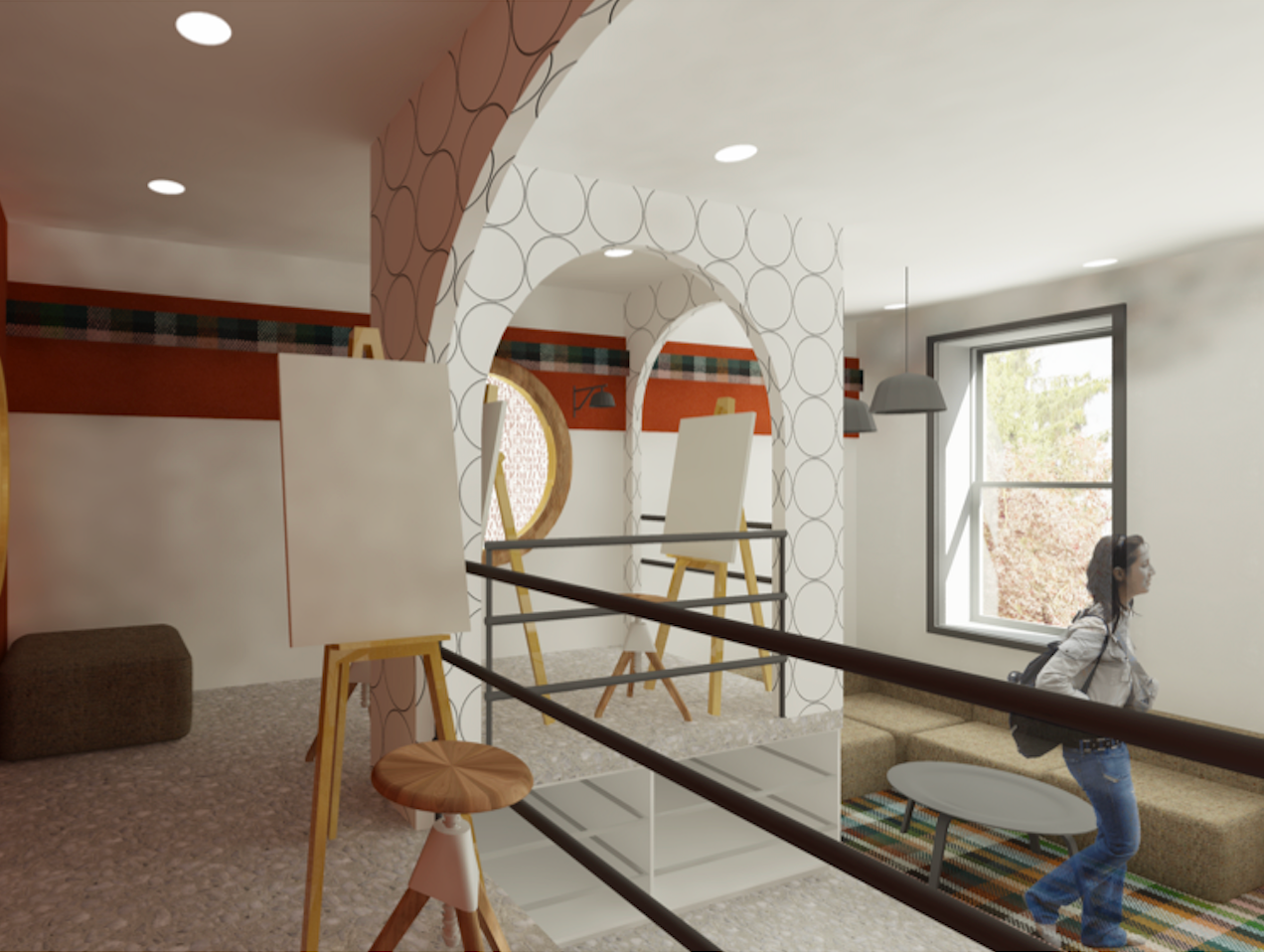
Perspective 2: Painting Deck
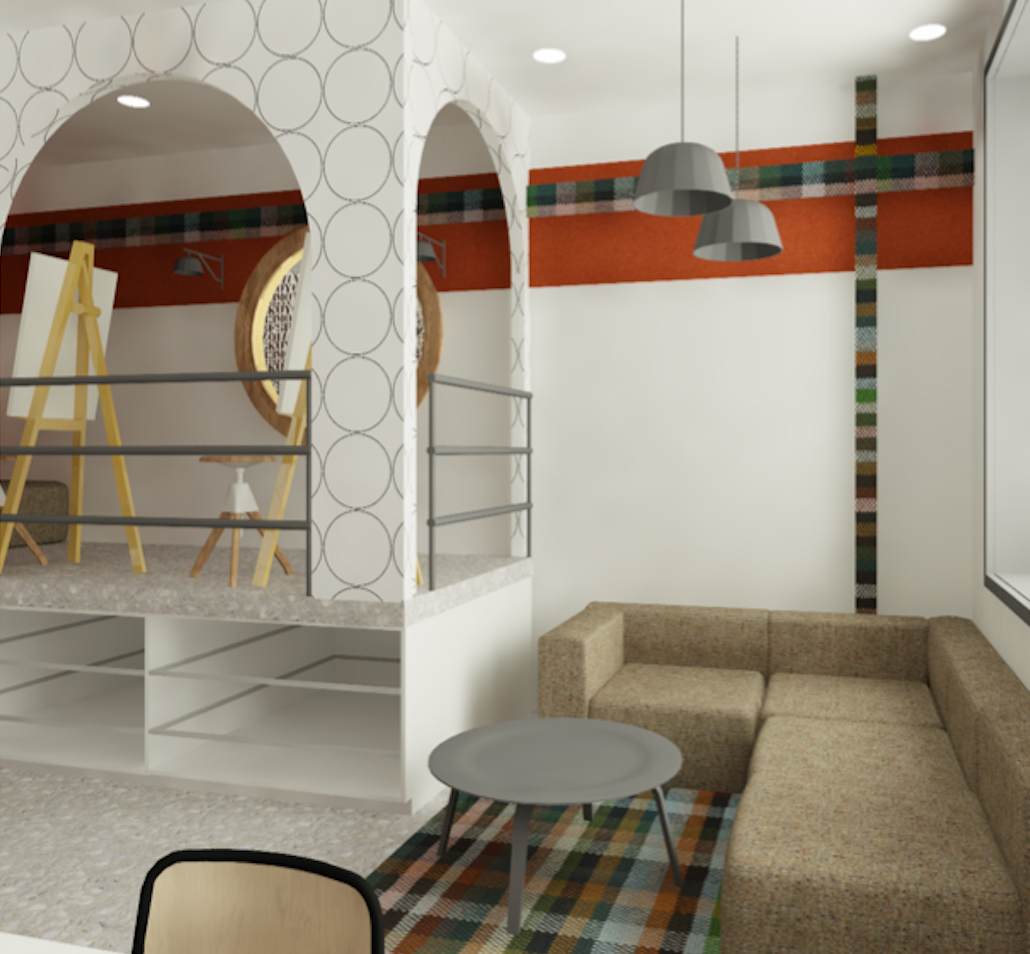
Perspective 3: Painting Lounge
Fourth Floor Zoom Room (designed by me on Revit)
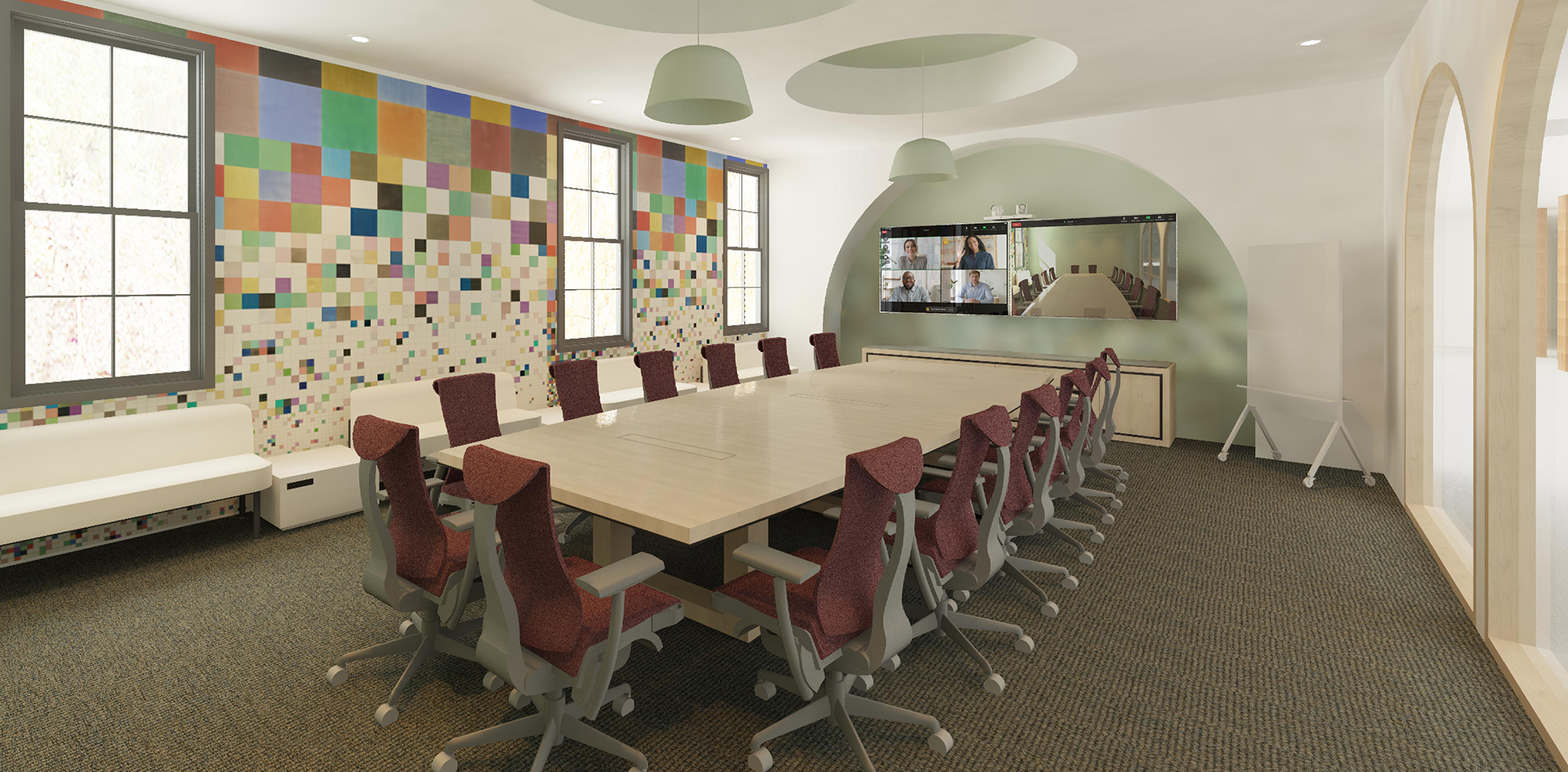
Perspective 1: Right Side
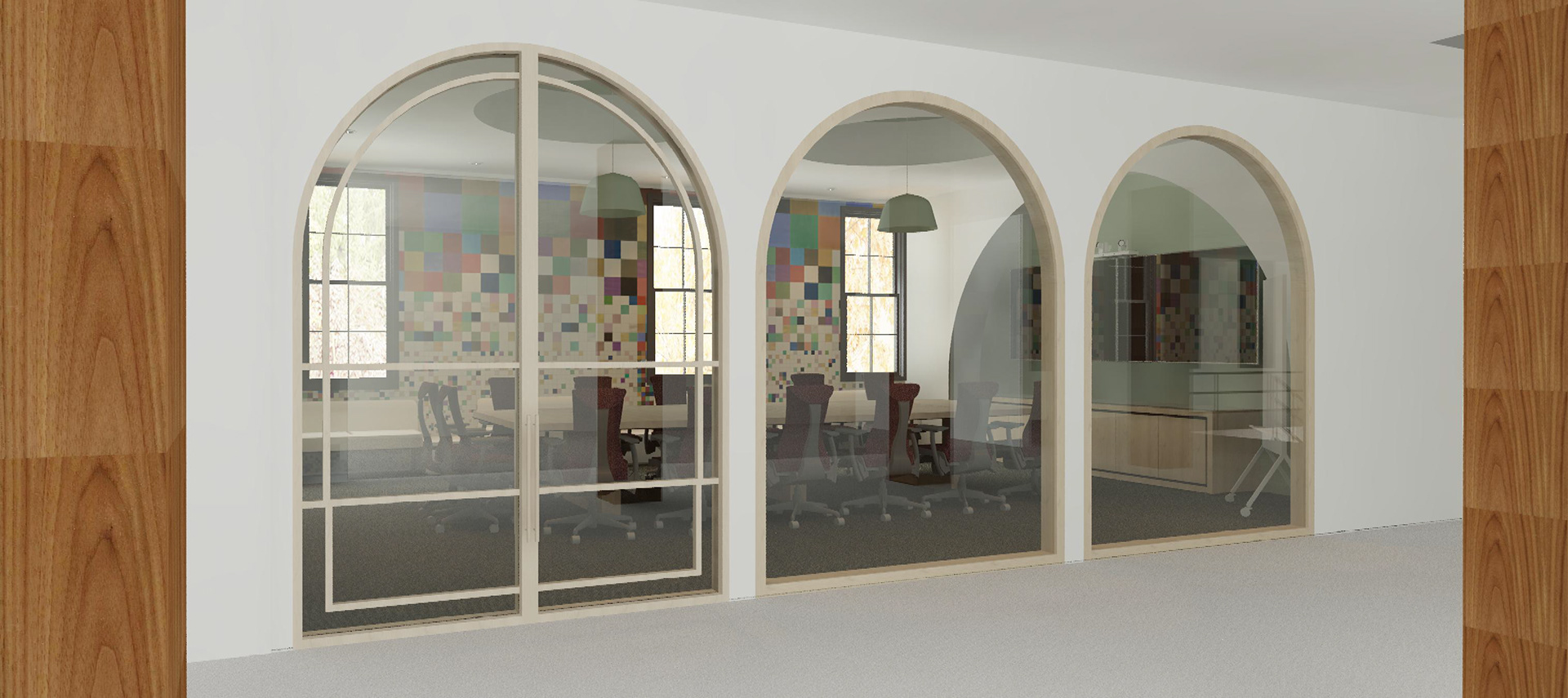
Perspective 2: Entrance
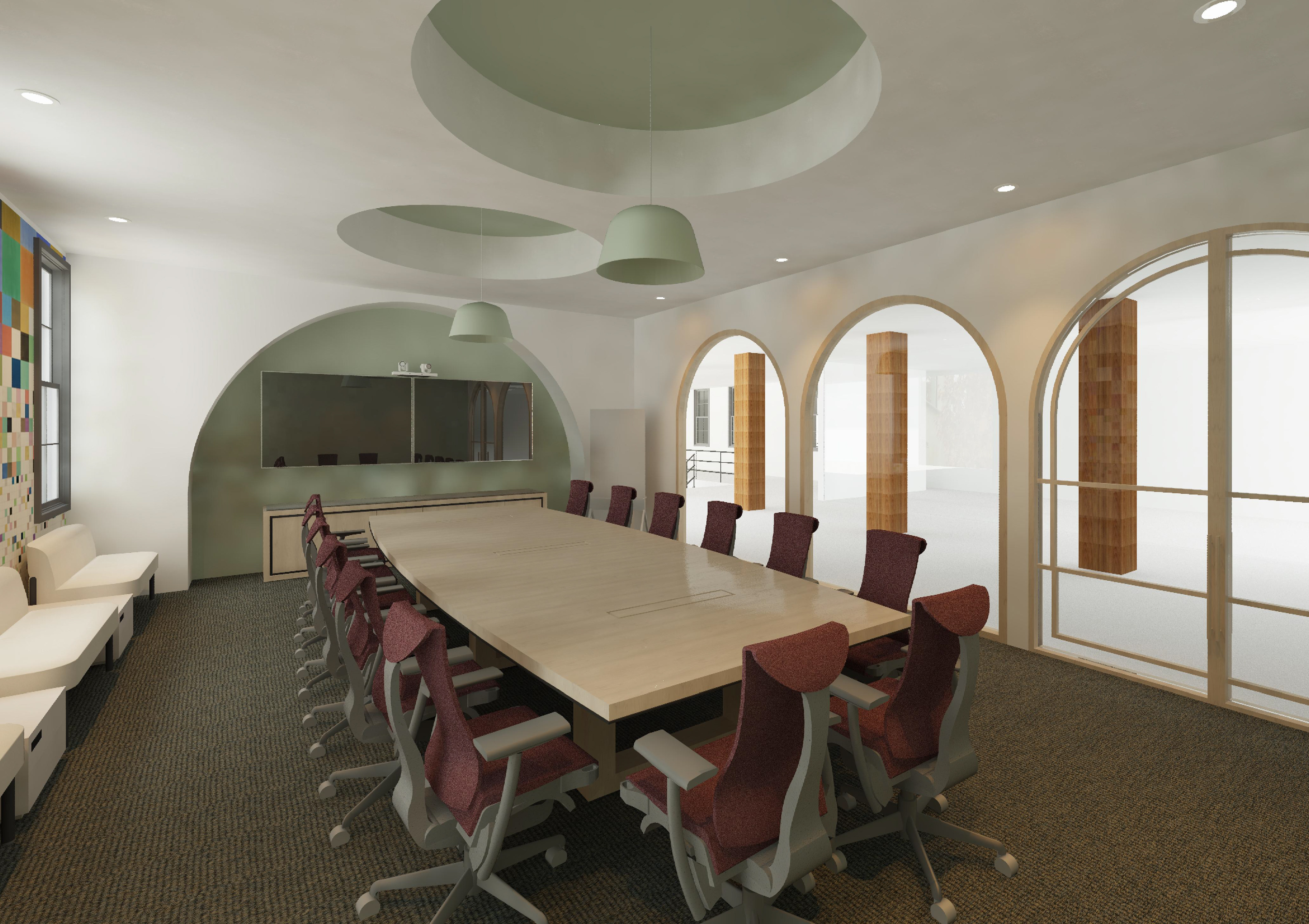
Perspective 3: Left Side
FINAL DOCUMENTATION
Appendix
FINAL DELIVERABLES
